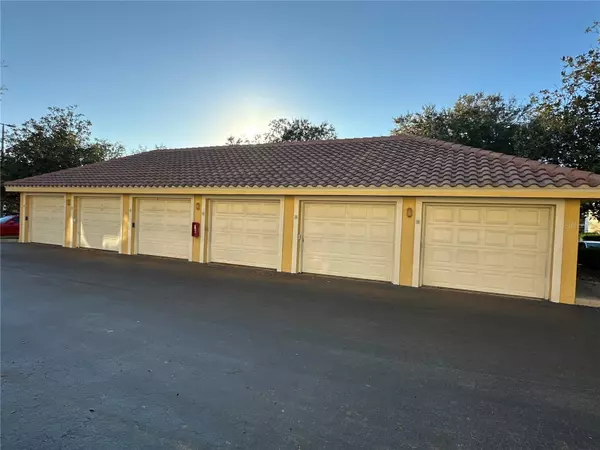UPDATED:
01/10/2025 09:36 PM
Key Details
Property Type Condo
Sub Type Condominium
Listing Status Active
Purchase Type For Sale
Square Footage 1,243 sqft
Price per Sqft $217
Subdivision Visconti West
MLS Listing ID O6260048
Bedrooms 3
Full Baths 2
HOA Fees $417/mo
HOA Y/N Yes
Originating Board Stellar MLS
Year Built 2000
Annual Tax Amount $2,800
Lot Size 10,890 Sqft
Acres 0.25
Property Description
This beautiful condo comes with a private garage, a carport, and two additional storage spaces, ensuring ample room for all your needs. Enjoy resort-style living with access to community amenities, including a sparkling pool, clubhouse, tennis court, and basketball court.
Located in a highly desirable area, this condo is ideal for anyone seeking a modern, low-maintenance lifestyle close to everything in Maitland. Its prime location near I-4 and major expressways ensures quick access to top attractions. Don't miss the opportunity to make this stunning condo your new home in a gated resort-style community
Location
State FL
County Orange
Community Visconti West
Zoning PD-RES
Interior
Interior Features Ceiling Fans(s), High Ceilings, Kitchen/Family Room Combo, Open Floorplan, Solid Surface Counters, Solid Wood Cabinets, Walk-In Closet(s)
Heating Other
Cooling Central Air
Flooring Vinyl
Furnishings Unfurnished
Fireplace false
Appliance Convection Oven, Cooktop, Dishwasher, Disposal, Dryer, Microwave, Range Hood, Refrigerator, Washer
Laundry In Kitchen, Inside, Laundry Room
Exterior
Exterior Feature Balcony, Irrigation System, Lighting, Private Mailbox, Sidewalk, Storage, Tennis Court(s)
Parking Features Common, Covered, Curb Parking, Ground Level, Guest, Open
Garage Spaces 1.0
Community Features Clubhouse, Community Mailbox, Fitness Center, Gated Community - No Guard, Playground, Pool, Tennis Courts
Utilities Available Cable Available, Electricity Available, Electricity Connected, Public, Sewer Connected, Street Lights, Water Connected
Amenities Available Basketball Court, Cable TV, Clubhouse, Fitness Center, Gated, Maintenance, Playground, Pool, Storage
View Garden, Trees/Woods
Roof Type Tile
Porch Front Porch, Screened
Attached Garage false
Garage true
Private Pool No
Building
Lot Description City Limits, Landscaped, Sidewalk, Paved
Story 1
Entry Level Three Or More
Foundation Slab
Sewer Public Sewer
Water Public
Structure Type Stucco
New Construction false
Schools
Elementary Schools Lake Sybelia Elem
Middle Schools Lockhart Middle
High Schools Edgewater High
Others
Pets Allowed Cats OK, Number Limit
HOA Fee Include Pool,Escrow Reserves Fund,Insurance,Maintenance Structure,Maintenance Grounds,Management,Pest Control,Recreational Facilities,Sewer,Trash,Water
Senior Community No
Ownership Fee Simple
Monthly Total Fees $417
Acceptable Financing Cash, Conventional, FHA, USDA Loan, VA Loan
Membership Fee Required Required
Listing Terms Cash, Conventional, FHA, USDA Loan, VA Loan
Num of Pet 2
Special Listing Condition None





