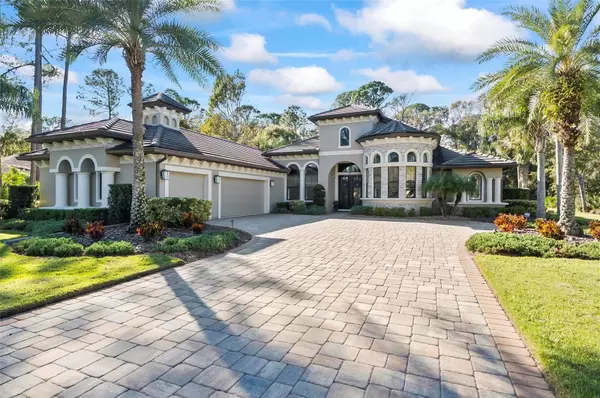UPDATED:
01/12/2025 11:06 PM
Key Details
Property Type Single Family Home
Sub Type Single Family Residence
Listing Status Active
Purchase Type For Sale
Square Footage 3,002 sqft
Price per Sqft $416
Subdivision Grand Haven
MLS Listing ID FC305651
Bedrooms 3
Full Baths 3
HOA Fees $165/ann
HOA Y/N Yes
Originating Board Stellar MLS
Year Built 2014
Annual Tax Amount $14,441
Lot Size 0.890 Acres
Acres 0.89
Property Description
Step through the elegant double doors into the great room, where tray ceilings and a striking stone feature wall create a dramatic yet inviting ambiance. The kitchen, perfectly situated to overlook the pool and lush landscaping, is a chef's dream. It boasts a large island with seating for four, a cozy breakfast nook, a coffee bar, granite countertops, and a bold, eye-catching backsplash.
This home also features a sophisticated office with high ceilings, plantation shutters, and dramatic arched windows, providing an inspiring space to work or unwind. Two generously-sized guest rooms each offer en suite bathrooms, with one doubling as a pool bath. The luxurious primary suite is a private retreat, complete with two walk-in closets, a spa-like bathroom featuring a walk-in shower, a garden tub, and a double vanity.
Step outside to the expansive pool area, complete with a summer kitchen, an outdoor fireplace, and a serene pool and spa—all overlooking a lush green preserve for ultimate privacy.
As a resident of Grand Haven, you'll enjoy an array of top-tier amenities, including a Jack Nicklaus golf course, two athletic centers, two pools, fitness centers, tennis and pickleball courts, bocce courts, a charming café, a restaurant, and a variety of exercise classes to suit every interest.
This exceptional home is a rare opportunity to experience luxury living in one of the area's most sought-after communities!
Location
State FL
County Flagler
Community Grand Haven
Zoning MPD
Interior
Interior Features Built-in Features, Cathedral Ceiling(s), Ceiling Fans(s), Crown Molding, Eat-in Kitchen, High Ceilings, Open Floorplan, Solid Surface Counters, Solid Wood Cabinets, Split Bedroom, Tray Ceiling(s), Walk-In Closet(s), Window Treatments
Heating Central, Electric
Cooling Central Air
Flooring Carpet, Hardwood, Tile
Fireplace true
Appliance Bar Fridge, Built-In Oven, Cooktop, Dishwasher, Disposal, Dryer, Electric Water Heater, Exhaust Fan, Microwave
Laundry Inside, Laundry Room
Exterior
Exterior Feature Irrigation System, Lighting, Outdoor Grill, Outdoor Shower, Rain Gutters, Sliding Doors
Garage Spaces 3.0
Pool In Ground, Lighting, Screen Enclosure
Utilities Available Cable Connected, Electricity Connected, Phone Available, Propane, Sewer Connected, Sprinkler Meter, Street Lights, Underground Utilities, Water Connected
Roof Type Tile
Attached Garage true
Garage true
Private Pool Yes
Building
Story 1
Entry Level One
Foundation Block, Concrete Perimeter
Lot Size Range 1/2 to less than 1
Builder Name ICI
Sewer Public Sewer
Water Public
Structure Type Stone,Stucco
New Construction false
Others
Pets Allowed Cats OK, Dogs OK
Senior Community No
Ownership Fee Simple
Monthly Total Fees $200
Membership Fee Required Required
Special Listing Condition None





