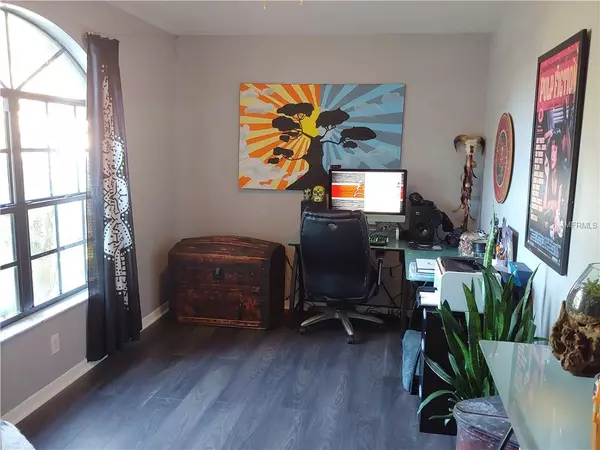For more information regarding the value of a property, please contact us for a free consultation.
Key Details
Sold Price $229,900
Property Type Single Family Home
Sub Type Single Family Residence
Listing Status Sold
Purchase Type For Sale
Square Footage 1,535 sqft
Price per Sqft $149
Subdivision Twin Lake Ph 02C
MLS Listing ID T3136376
Sold Date 12/27/18
Bedrooms 3
Full Baths 2
Construction Status Appraisal,Financing,Inspections
HOA Fees $48/qua
HOA Y/N Yes
Year Built 1996
Annual Tax Amount $1,390
Lot Size 8,276 Sqft
Acres 0.19
Property Description
BACK ON THE MARKET!!Great 3 bedroom, 2 bath pool home located in the highly desirable Twin Lakes Community. As you enter the front of the home, there is an open split floor plan with vaulted ceilings, great room, and kitchen with island and breakfast bar that will be great for entertaining. The sliders lead out to your screened outdoor oasis with in ground pool overlooking beautiful conservation and fenced yard with NO BACKYARD NEIGHBORS. The property also boasts an office/den at the front of the home, spacious master suite with his & hers closets, master bathroom with double sinks, separate tub and a 2 car garage. The owners have recently installed a NEW ROOF, NEW HVAC, MODERN LAMINATE FLOORING and have newly PAINTED THE INTERIOR/EXTERIOR of the home. This is a great starter home for first time homebuyers, all you need is to move in! The Twin Lakes Subdivision is a family oriented community conveniently located to I-75 and an abundance of shopping with the Tampa Premium Outlets and restaurants. The community has low HOA fees and no CDD! Don't wait, this one won't last!
Location
State FL
County Pasco
Community Twin Lake Ph 02C
Zoning R4
Rooms
Other Rooms Den/Library/Office, Family Room
Interior
Interior Features Ceiling Fans(s), Eat-in Kitchen, Kitchen/Family Room Combo, Split Bedroom
Heating Central, Electric
Cooling Central Air
Flooring Carpet, Ceramic Tile, Laminate
Fireplace false
Appliance Dishwasher, Disposal, Dryer, Microwave, Range, Refrigerator, Washer
Laundry Inside, In Garage
Exterior
Exterior Feature Fence, Irrigation System, Sidewalk
Parking Features Driveway, Garage Door Opener
Garage Spaces 2.0
Pool In Ground, Screen Enclosure
Community Features Deed Restrictions, Pool, Tennis Courts
Utilities Available Cable Available, Public, Street Lights
Amenities Available Clubhouse, Pool, Tennis Court(s)
View Trees/Woods
Roof Type Shingle
Porch Screened
Attached Garage true
Garage true
Private Pool Yes
Building
Lot Description Conservation Area, Paved
Entry Level One
Foundation Slab
Lot Size Range Up to 10,889 Sq. Ft.
Sewer Public Sewer
Water None
Structure Type Block,Stucco
New Construction false
Construction Status Appraisal,Financing,Inspections
Others
Pets Allowed Breed Restrictions
HOA Fee Include Pool
Ownership Fee Simple
Acceptable Financing Cash, Conventional, FHA
Membership Fee Required Required
Listing Terms Cash, Conventional, FHA
Num of Pet 2
Special Listing Condition None
Read Less Info
Want to know what your home might be worth? Contact us for a FREE valuation!

Our team is ready to help you sell your home for the highest possible price ASAP

© 2024 My Florida Regional MLS DBA Stellar MLS. All Rights Reserved.
Bought with FUTURE HOME REALTY INC




