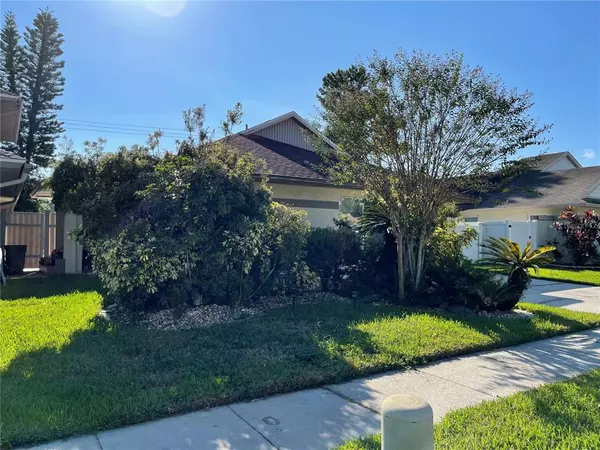For more information regarding the value of a property, please contact us for a free consultation.
Key Details
Sold Price $340,000
Property Type Single Family Home
Sub Type Single Family Residence
Listing Status Sold
Purchase Type For Sale
Square Footage 1,440 sqft
Price per Sqft $236
Subdivision Cedar Creek At Country Run Pha
MLS Listing ID T3334577
Sold Date 12/10/21
Bedrooms 3
Full Baths 2
Construction Status No Contingency
HOA Fees $22/ann
HOA Y/N Yes
Year Built 1986
Annual Tax Amount $3,047
Lot Size 5,227 Sqft
Acres 0.12
Lot Dimensions 50.99x100
Property Description
Location, Location, Location. Come and see this beautiful home in the desirable Citrus park neighborhood. 7 mins away from Citrus park mall, 2 mins away from AMC movie theaters and the Veterans expressway. You also have tons of cool businesses within a mile radius including a Publix just a block away from your future home. Now that you know how awesome this neighborhood is, let me tell you about this house. It's a 3/2, one car garage with a shed. It also has a nice swimming pool in the back for the whole family to enjoy. All the kitchen and bathroom flooring were renovated in 2018. The home comes with ceiling fans, kitchen appliances, washer and dryer and it's move in ready!
To top it all off the home has Solar panels which should reduce your electric bill by more than half! Come and fall in love with this home.
Note: Refrigerator in the kitchen is not being sold with the house. Black fridge in the garage stays with the house.
Sellers are asking buyers to please wear a face mask to enter into the property, since they have small kids.
Location
State FL
County Hillsborough
Community Cedar Creek At Country Run Pha
Zoning PD
Interior
Interior Features High Ceilings
Heating Central, Solar
Cooling Central Air
Flooring Ceramic Tile, Laminate
Fireplace false
Appliance Dishwasher, Dryer, Microwave, Range, Refrigerator, Washer
Exterior
Exterior Feature Fence, Irrigation System, Sidewalk
Garage Spaces 1.0
Utilities Available BB/HS Internet Available, Cable Available, Electricity Available
Roof Type Shingle
Attached Garage true
Garage true
Private Pool Yes
Building
Story 1
Entry Level One
Foundation Slab
Lot Size Range 0 to less than 1/4
Sewer Public Sewer
Water None
Structure Type Concrete,Stucco
New Construction false
Construction Status No Contingency
Schools
Elementary Schools Cannella-Hb
Middle Schools Davidsen-Hb
High Schools Sickles-Hb
Others
Pets Allowed Yes
Senior Community No
Ownership Fee Simple
Monthly Total Fees $22
Acceptable Financing Cash, Conventional, FHA, Special Funding, USDA Loan, VA Loan
Membership Fee Required Required
Listing Terms Cash, Conventional, FHA, Special Funding, USDA Loan, VA Loan
Num of Pet 2
Special Listing Condition None
Read Less Info
Want to know what your home might be worth? Contact us for a FREE valuation!

Our team is ready to help you sell your home for the highest possible price ASAP

© 2024 My Florida Regional MLS DBA Stellar MLS. All Rights Reserved.
Bought with G WORLD PROPERTIES




