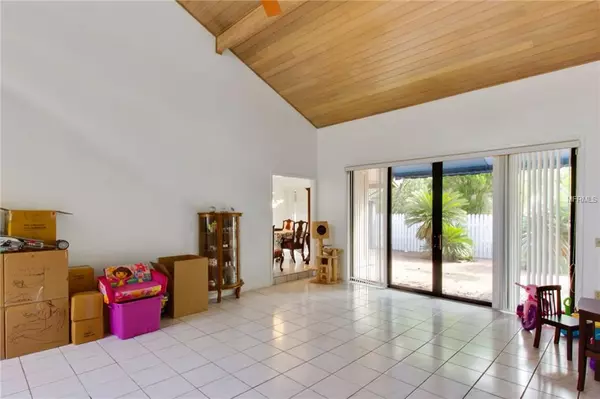For more information regarding the value of a property, please contact us for a free consultation.
Key Details
Sold Price $270,000
Property Type Single Family Home
Sub Type Single Family Residence
Listing Status Sold
Purchase Type For Sale
Square Footage 2,608 sqft
Price per Sqft $103
Subdivision Fairway Village Rep
MLS Listing ID T2909963
Sold Date 07/15/19
Bedrooms 3
Full Baths 3
Construction Status Inspections
HOA Fees $719/qua
HOA Y/N Yes
Year Built 1987
Annual Tax Amount $3,521
Lot Size 7,840 Sqft
Acres 0.18
Property Description
Resort living in this former model 3/3/3 low maintenance cluster home (villa) in renowned. Saddlebrook Resort. Whether you desire a primary
home or a get-away retreat you will enjoy the spacious open & bright floor plan. The living room includes a wood burning fireplace and a wet bar
and opens to a large lanai for entertaining or just relaxing. The large master suite and bath has dual showers, twin sinks and more. The guest
bedroom also has its private bath. There is also an oversized 3 car garage with agolf cart garage. HOA fees include a gated and landscaped
entrance to the Resort, community and individual unit landscaping, exterior villa and roof maintenance, pest control, cable, a community pool and
clubhouse is just right around the corner. Located in the famed Saddlebrook Resort set on over 500 acres, this community boasts two 18-hole
Arnold Palmer signature golf courses, 45 tennis courts, 3 pools, a fitness center, 2 volleyball courts, a regulation basketball court, 3 on site
restaurants and a European Style Spa. Easy access to interstate, Wiregrass Mall, and private tennis high school. FRESHLY PAINTED NEW GRANITE
Location
State FL
County Pasco
Community Fairway Village Rep
Zoning MPUD
Rooms
Other Rooms Family Room, Formal Dining Room Separate, Great Room, Inside Utility
Interior
Interior Features Built-in Features, Cathedral Ceiling(s), Ceiling Fans(s), Eat-in Kitchen, Vaulted Ceiling(s), Walk-In Closet(s)
Heating Central
Cooling Central Air
Flooring Ceramic Tile
Fireplaces Type Wood Burning
Furnishings Unfurnished
Fireplace true
Appliance Dishwasher, Disposal, Range, Refrigerator
Laundry Inside
Exterior
Exterior Feature Sliding Doors
Parking Features Golf Cart Garage
Garage Spaces 2.0
Pool Gunite
Community Features Deed Restrictions, Gated, Golf, Playground, Pool
Utilities Available BB/HS Internet Available, Cable Available, Electricity Connected, Public
Amenities Available Gated, Maintenance, Playground, Recreation Facilities, Security
Roof Type Shingle
Porch Covered, Deck, Patio, Porch
Attached Garage true
Garage true
Private Pool No
Building
Lot Description In County
Entry Level One
Foundation Slab
Lot Size Range Up to 10,889 Sq. Ft.
Water Public
Architectural Style Contemporary
Structure Type Siding,Wood Frame
New Construction false
Construction Status Inspections
Others
Pets Allowed Yes
Senior Community No
Ownership Fee Simple
Monthly Total Fees $719
Acceptable Financing Cash, Conventional, FHA, VA Loan
Membership Fee Required Required
Listing Terms Cash, Conventional, FHA, VA Loan
Special Listing Condition None
Read Less Info
Want to know what your home might be worth? Contact us for a FREE valuation!

Our team is ready to help you sell your home for the highest possible price ASAP

© 2024 My Florida Regional MLS DBA Stellar MLS. All Rights Reserved.
Bought with KELLER WILLIAMS - NEW TAMPA




