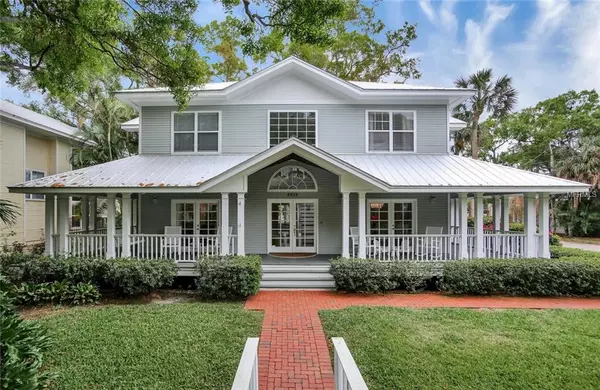For more information regarding the value of a property, please contact us for a free consultation.
Key Details
Sold Price $835,000
Property Type Single Family Home
Sub Type Single Family Residence
Listing Status Sold
Purchase Type For Sale
Square Footage 3,539 sqft
Price per Sqft $235
Subdivision Lykes H T Sub
MLS Listing ID T3162351
Sold Date 05/22/19
Bedrooms 4
Full Baths 2
Half Baths 1
Construction Status Inspections
HOA Y/N No
Year Built 1989
Annual Tax Amount $10,737
Lot Size 8,712 Sqft
Acres 0.2
Property Description
Incredibly gorgeous and expansive Key West style home, nestled in the exclusive pocket of Ballast Point, steps from Tampa Yacht & Country Club and the beauty of the Bay. Walk up to the inviting wrap-around, rocking chair front porch leading you through the French Doors into the soaring 2-story foyer. This light and bright home offers an open floorplan, and a beautifully updated interior, with gleaming newly-refinished hardwood floors, and fresh interior & exterior paint. The main level features fantastic built-in cabinetry, updated lighting, and a fireplace in the family room. Eat-in kitchen opens up to the Family room, creating the ideal setup for entertaining. The spacious Master Suite has an absolutely magnificent renovated spa-like bathroom, with dual vanities, walk-in shower and separate tub.
Other upgrades include a fabulous backyard, detached 2 car garage, 2 new HVAC systems and only 3 year old metal roof.
Location
State FL
County Hillsborough
Community Lykes H T Sub
Zoning RS-60
Rooms
Other Rooms Bonus Room, Family Room, Florida Room
Interior
Interior Features Ceiling Fans(s), Crown Molding, Eat-in Kitchen, Open Floorplan, Solid Wood Cabinets, Thermostat, Walk-In Closet(s), Window Treatments
Heating Central, Electric, Zoned
Cooling Central Air, Zoned
Flooring Carpet, Tile, Wood
Fireplaces Type Family Room
Fireplace true
Appliance Built-In Oven, Dishwasher, Electric Water Heater, Microwave
Laundry Laundry Room
Exterior
Exterior Feature Fence, French Doors, Irrigation System, Sidewalk
Garage Spaces 2.0
Utilities Available Cable Available, Electricity Connected, Fire Hydrant, Phone Available, Sewer Connected, Street Lights
Roof Type Metal
Porch Covered, Front Porch, Patio, Porch, Wrap Around
Attached Garage false
Garage true
Private Pool No
Building
Lot Description Corner Lot, FloodZone, Level, Sidewalk, Paved
Foundation Crawlspace
Lot Size Range Up to 10,889 Sq. Ft.
Sewer Public Sewer
Water Public
Architectural Style Key West
Structure Type Siding,Wood Frame
New Construction false
Construction Status Inspections
Schools
Elementary Schools Ballast Point-Hb
Middle Schools Madison-Hb
High Schools Robinson-Hb
Others
Senior Community No
Ownership Fee Simple
Acceptable Financing Cash, Conventional
Listing Terms Cash, Conventional
Special Listing Condition None
Read Less Info
Want to know what your home might be worth? Contact us for a FREE valuation!

Our team is ready to help you sell your home for the highest possible price ASAP

© 2024 My Florida Regional MLS DBA Stellar MLS. All Rights Reserved.
Bought with 360 REALTY OF TAMPA LLC




