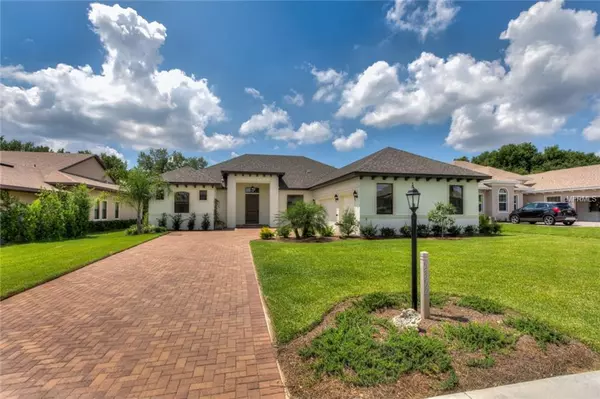For more information regarding the value of a property, please contact us for a free consultation.
Key Details
Sold Price $328,000
Property Type Single Family Home
Sub Type Single Family Residence
Listing Status Sold
Purchase Type For Sale
Square Footage 2,104 sqft
Price per Sqft $155
Subdivision Harbor Hills Ph 05
MLS Listing ID G5015627
Sold Date 10/15/19
Bedrooms 3
Full Baths 2
Construction Status Financing,Inspections
HOA Fees $161/qua
HOA Y/N Yes
Year Built 2018
Annual Tax Amount $414
Lot Size 0.300 Acres
Acres 0.3
Property Description
Unbelievable! You must see this incredible Harbor Hills Sago Model built in 2018. Yes, that's right... this owner's job transfer is your Treasure find! The Sago Model boasts over 2,100 square feet and has so many custom features including a paver driveway, three car garage, porcelain plank tile flooring, and a beautiful open floorplan featuring an Island kitchen with plenty of space for barstools or a buffet. In fact, you may just love this kitchen the most with upgraded stainless steel appliances to include a gourmet fan hood and induction heat range. Other kitchen features include under cabinet lighting, soft close cabinets, quartz counters, closet pantry, and plenty of counter space. The Master bedroom features two large walk in closets and an en suite bathroom complete with double walk in shower, separate his/her quartz counter vanities and beautiful custom tile accents. The large Family room offers triple sliders opening to the large screened lanai with a private view and no rear neighbors. Even the guest bathroom features a quartz counter and a beautiful tile accented shower. Other features include 8 ft doors, top/down cellular blinds, inside laundry room, and so much more. When purchasing this home it requires at the minimal a social membership.
Location
State FL
County Lake
Community Harbor Hills Ph 05
Zoning PUD
Rooms
Other Rooms Attic, Den/Library/Office
Interior
Interior Features Ceiling Fans(s), Eat-in Kitchen, Kitchen/Family Room Combo, Open Floorplan, Solid Surface Counters, Walk-In Closet(s)
Heating Central
Cooling Central Air
Flooring Carpet, Tile
Fireplace false
Appliance Dishwasher, Disposal, Range, Range Hood, Water Softener
Exterior
Exterior Feature Irrigation System, Sliding Doors
Parking Features Garage Faces Side
Garage Spaces 3.0
Community Features Deed Restrictions, Gated, Golf Carts OK, Sidewalks
Utilities Available Cable Available, Electricity Connected
Roof Type Shingle
Attached Garage true
Garage true
Private Pool No
Building
Entry Level One
Foundation Slab
Lot Size Range 1/4 Acre to 21779 Sq. Ft.
Sewer Septic Tank
Water Public
Structure Type Block,Stucco
New Construction false
Construction Status Financing,Inspections
Others
Pets Allowed Number Limit
HOA Fee Include 24-Hour Guard,Private Road,Security
Senior Community No
Pet Size Extra Large (101+ Lbs.)
Ownership Fee Simple
Monthly Total Fees $161
Membership Fee Required Required
Num of Pet 2
Special Listing Condition None
Read Less Info
Want to know what your home might be worth? Contact us for a FREE valuation!

Our team is ready to help you sell your home for the highest possible price ASAP

© 2025 My Florida Regional MLS DBA Stellar MLS. All Rights Reserved.
Bought with RE/MAX PREMIER REALTY




