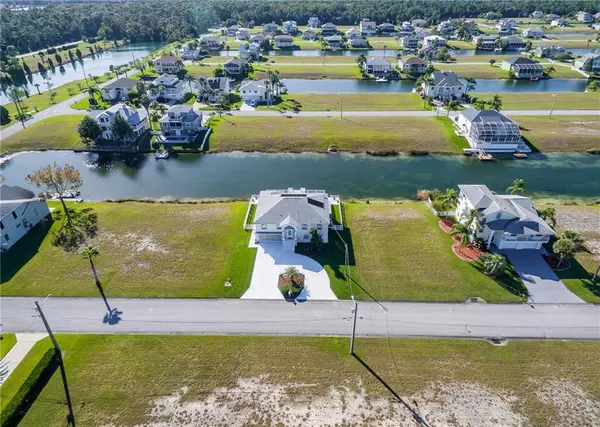For more information regarding the value of a property, please contact us for a free consultation.
Key Details
Sold Price $389,500
Property Type Single Family Home
Sub Type Single Family Residence
Listing Status Sold
Purchase Type For Sale
Square Footage 1,932 sqft
Price per Sqft $201
Subdivision Hernando Beach
MLS Listing ID W7818216
Sold Date 05/06/20
Bedrooms 3
Full Baths 2
Construction Status Financing,Inspections,Other Contract Contingencies
HOA Y/N No
Year Built 2003
Annual Tax Amount $3,149
Lot Size 7,405 Sqft
Acres 0.17
Property Description
Hernando beach south beautifully maintained.completely new air conditioning system. move-in ready. 3 bedroom 2 bathroom pool home Extra deep 19x37 garage can fit 3 vehicles. Great room, formal dining room, completely remodeled eat in kitchen with breakfast niche facing the water,Granite tops full height custom tile backsplash.With matching high bar tile. Trey ceiling in kitchen with custom fan. Recessed lighting. Tile and carpet throughout.cathedral ceiling in large great room. Large home office off of Great room. Large master bedroom with vaulted ceiling‘s. Master bath has Jacuzzi garden tub and separate shower Upgrade frameless glass door. Dual two-tier vanity sinks. Large second-floor laundry room with with a deep utility sink. Fresh paint throughout. Covered lanai and entertainment Area next to pool Large screened enclosure with Solar heated 14 x 28 In ground sports pool. New pool pump, floating dock. Ground level living room with extra large storage closet. And ground level bedroom with walk-in closet and full bath leading directly out to the pool,Fenced yard,dog run.and irrigation system.
Location
State FL
County Hernando
Community Hernando Beach
Zoning PDP
Interior
Interior Features Cathedral Ceiling(s), Eat-in Kitchen, Living Room/Dining Room Combo, Open Floorplan, Stone Counters, Thermostat, Vaulted Ceiling(s), Walk-In Closet(s), Window Treatments
Heating Central, Electric, Other
Cooling Central Air
Flooring Carpet, Tile
Fireplace false
Appliance Cooktop, Dishwasher, Disposal, Electric Water Heater, Exhaust Fan, Microwave, Range, Refrigerator
Laundry Inside, Laundry Room, Upper Level
Exterior
Exterior Feature Dog Run, Fence, Irrigation System, Lighting, Sliding Doors
Garage Spaces 2.0
Pool Gunite, Heated, In Ground, Lighting, Screen Enclosure
Utilities Available Cable Available, Electricity Available, Electricity Connected, Phone Available
Waterfront Description Canal - Saltwater
View Water
Roof Type Shingle
Attached Garage true
Garage true
Private Pool Yes
Building
Lot Description FloodZone
Entry Level Two
Foundation Stilt/On Piling
Lot Size Range Non-Applicable
Sewer Private Sewer
Water Private
Structure Type Stucco,Vinyl Siding
New Construction false
Construction Status Financing,Inspections,Other Contract Contingencies
Others
Senior Community No
Ownership Fee Simple
Acceptable Financing Cash, Conventional, FHA, VA Loan
Listing Terms Cash, Conventional, FHA, VA Loan
Special Listing Condition None
Read Less Info
Want to know what your home might be worth? Contact us for a FREE valuation!

Our team is ready to help you sell your home for the highest possible price ASAP

© 2025 My Florida Regional MLS DBA Stellar MLS. All Rights Reserved.
Bought with COASTAL PROPERTIES GROUP




