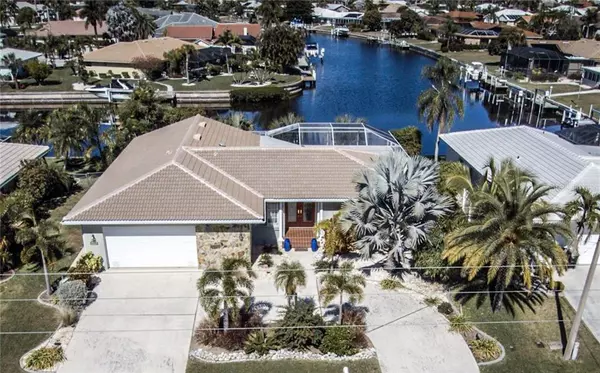For more information regarding the value of a property, please contact us for a free consultation.
Key Details
Sold Price $460,000
Property Type Single Family Home
Sub Type Single Family Residence
Listing Status Sold
Purchase Type For Sale
Square Footage 2,046 sqft
Price per Sqft $224
Subdivision Punta Gorda Isles Sec 07
MLS Listing ID C7425399
Sold Date 06/30/20
Bedrooms 3
Full Baths 2
Construction Status No Contingency
HOA Y/N No
Year Built 1982
Annual Tax Amount $6,328
Lot Size 9,583 Sqft
Acres 0.22
Lot Dimensions 80X120
Property Description
**PLEASE ENJOY THE 3-D VIRTUAL TOUR** Not Occupied / In-person Showings Available. Canal waterfront home welcomes you to a light, bright and open, split-floor plan. Beautiful hardwood floors glisten throughout as you enter double etched glass doors from your circular drive. This pristine home features three sets of sliding glass doors revealing pool and wide intersecting canal views from nearly every room in the home. A large master, updated ensuite and oversized walk-in closet beckons you to relax and enjoy the adjoining screened lanai accessible by sliding doors. Your kitchen features a sleek compilation of SS appliances, granite counters and abundance of wood cabinetry and storage, all overlooking the great room with disappearing slider doors accessing the expansive screened-in lanai and large heated pool. Two spacious guest bedrooms share a bath with jetted tub and shower. Other features include plantation shutters, well-maintained tropical landscaping, interior laundry, outdoor shower, tile roof, hurricane protection and oversized 2-car garage. Furniture is negotiable. The open waters of Charlotte Harbor to Boca Grande and the Gulf are easily accessible and water and electric are located alongside your 80' of waterfront. Located just minutes from historic downtown, Fisherman's Village, fishing, boating, golfing, art galleries, waterfront parks, harbor walk, medical, fine dining and so much more. Repeatedly named one of the best places to retire in Florida. This meticulously maintained home is perfectly suited to the relaxed Florida lifestyle you deserve.
** To view the 3-D Virtual Matterport Tour, visit: https://my.matterport.com/show/?m=2XRboAazfBK&brand=0
Location
State FL
County Charlotte
Community Punta Gorda Isles Sec 07
Zoning GS-3.5
Rooms
Other Rooms Florida Room, Formal Dining Room Separate, Formal Living Room Separate, Great Room, Inside Utility
Interior
Interior Features Cathedral Ceiling(s), Ceiling Fans(s), Eat-in Kitchen, Kitchen/Family Room Combo, Open Floorplan, Solid Wood Cabinets, Split Bedroom, Stone Counters, Thermostat, Walk-In Closet(s), Window Treatments
Heating Central
Cooling Central Air
Flooring Marble, Wood
Furnishings Negotiable
Fireplace false
Appliance Dishwasher, Disposal, Dryer, Electric Water Heater, Exhaust Fan, Microwave, Range, Refrigerator, Washer
Laundry Inside, Laundry Room
Exterior
Exterior Feature Hurricane Shutters, Irrigation System, Lighting, Outdoor Shower, Rain Gutters, Sliding Doors, Storage
Parking Features Circular Driveway, Driveway, Garage Door Opener, Guest, Off Street
Garage Spaces 2.0
Pool Gunite, Heated, In Ground, Lighting, Screen Enclosure, Solar Cover
Utilities Available BB/HS Internet Available, Cable Connected, Electricity Connected, Phone Available, Public, Sewer Connected, Street Lights
Waterfront Description Canal - Saltwater
View Pool, Water
Roof Type Tile
Porch Covered, Deck, Enclosed, Patio, Porch, Rear Porch, Screened
Attached Garage true
Garage true
Private Pool Yes
Building
Lot Description City Limits, In County, Level, Near Golf Course, Near Marina, Street Dead-End
Story 1
Entry Level One
Foundation Slab
Lot Size Range Up to 10,889 Sq. Ft.
Sewer Public Sewer
Water Public
Architectural Style Florida
Structure Type Block,Stucco
New Construction false
Construction Status No Contingency
Others
Pets Allowed Yes
Senior Community No
Ownership Fee Simple
Acceptable Financing Cash, Conventional, VA Loan
Listing Terms Cash, Conventional, VA Loan
Special Listing Condition None
Read Less Info
Want to know what your home might be worth? Contact us for a FREE valuation!

Our team is ready to help you sell your home for the highest possible price ASAP

© 2024 My Florida Regional MLS DBA Stellar MLS. All Rights Reserved.
Bought with RE/MAX ANCHOR REALTY




