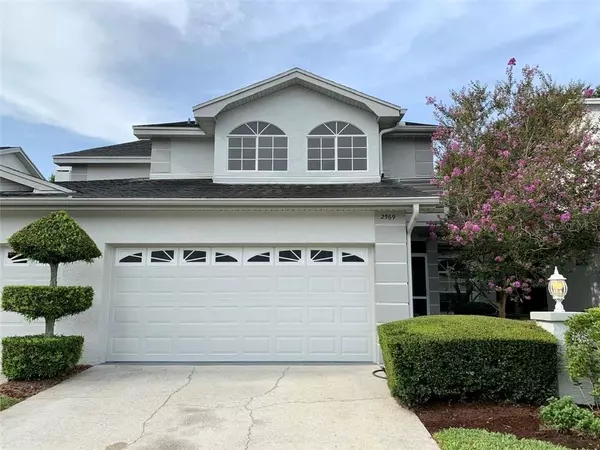For more information regarding the value of a property, please contact us for a free consultation.
Key Details
Sold Price $315,000
Property Type Townhouse
Sub Type Townhouse
Listing Status Sold
Purchase Type For Sale
Square Footage 1,832 sqft
Price per Sqft $171
Subdivision Brookfield
MLS Listing ID U8089888
Sold Date 08/27/20
Bedrooms 3
Full Baths 2
Half Baths 1
Construction Status Financing
HOA Fees $220/mo
HOA Y/N Yes
Year Built 1994
Annual Tax Amount $4,396
Lot Size 3,049 Sqft
Acres 0.07
Property Description
This luxury townhouse will make you feel like you stepped into the pages of an interior design magazine. Located in the highly desirable Brookfield Townhomes subdivision - it has it ALL! Completely updated, highlights include SAFE AIR with new UV light, A/C, new water heater, bathrooms, flooring, kitchen, lighting, and more. Spa like bathrooms include Carrara marble vanities, high end Danze faucets, sleek mirrors, luxury tile and shiplap in all three bathrooms! The large master bedroom with its vaulted ceilings, huge walk in closet with barn door, leads to the largest of the three bathrooms making it the perfect sanctuary with double sinks, separate tub and Kohler glass shower doors; just down the hall from the other two bedrooms is the exquisite second bathroom. New installed carpet upstairs is thick, soft and stain resistant, transitioning perfectly to the high-end luxury planks downstairs with new 5.5" pine baseboards. The large, open plan kitchen is modern farmhouse style at its best - light grey porcelain tile floor, subway tile backsplash and shiplap walls that perfectly frame new shaker style wood cabinets and the gorgeous split barn door pantry. Level 3 granite countertops, brand new stainless steel Samsung appliances, deep Kohler sink complete with accessories and LED light faucet makes the kitchen ready to walk in and start cooking, enjoying or entertaining in style. While there are more features than can be listed here, additional highlights include new Shlage hardware for all doors and handles throughout, new Kichler and Allen & Roth dimmable lighting throughout, new professionally rescreened patio, new fresh landscaping, new fans, new toilets, and more! The lucky new owners of this townhouse will know they are moving into a jewel of the beloved Brookfield neighborhood of beautifully maintained streets, two gorgeous pools, tennis courts, clubhouse, and overall amazing community.
Location
State FL
County Pinellas
Community Brookfield
Zoning RM-12.5
Rooms
Other Rooms Inside Utility
Interior
Interior Features Ceiling Fans(s), Eat-in Kitchen, High Ceilings, L Dining, Open Floorplan, Solid Wood Cabinets, Split Bedroom, Stone Counters, Thermostat, Vaulted Ceiling(s), Walk-In Closet(s)
Heating Electric
Cooling Central Air
Flooring Carpet, Tile, Vinyl
Fireplace false
Appliance Convection Oven, Dishwasher, Disposal, Electric Water Heater, Exhaust Fan, Ice Maker, Range, Range Hood, Refrigerator
Laundry Inside, Laundry Room
Exterior
Exterior Feature Fence, Sidewalk, Sliding Doors
Parking Features Garage Door Opener, Guest
Garage Spaces 2.0
Community Features Deed Restrictions, Pool, Sidewalks, Tennis Courts
Utilities Available Sprinkler Well, Underground Utilities
Roof Type Shingle
Porch Covered, Front Porch, Patio, Screened
Attached Garage true
Garage true
Private Pool No
Building
Lot Description In County
Story 2
Entry Level Two
Foundation Slab
Lot Size Range Up to 10,889 Sq. Ft.
Sewer Public Sewer
Water Public
Structure Type Block,Wood Frame
New Construction false
Construction Status Financing
Schools
Elementary Schools Curlew Creek Elementary-Pn
Middle Schools Palm Harbor Middle-Pn
High Schools Countryside High-Pn
Others
Pets Allowed Yes
HOA Fee Include Pool,Escrow Reserves Fund,Maintenance Structure,Maintenance Grounds,Trash
Senior Community No
Ownership Fee Simple
Monthly Total Fees $220
Acceptable Financing Cash, Conventional, FHA
Membership Fee Required Required
Listing Terms Cash, Conventional, FHA
Num of Pet 2
Special Listing Condition None
Read Less Info
Want to know what your home might be worth? Contact us for a FREE valuation!

Our team is ready to help you sell your home for the highest possible price ASAP

© 2024 My Florida Regional MLS DBA Stellar MLS. All Rights Reserved.
Bought with HOMEFRONT REALTY




