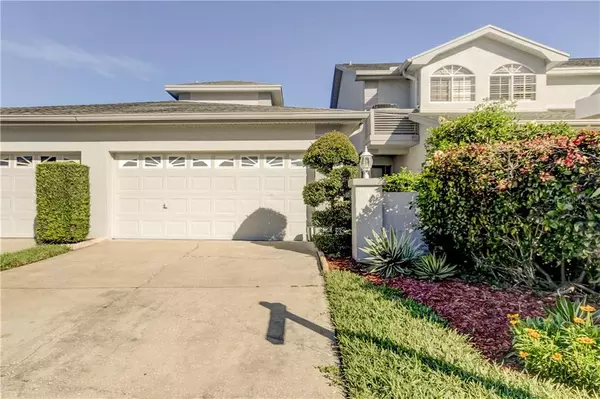For more information regarding the value of a property, please contact us for a free consultation.
Key Details
Sold Price $305,100
Property Type Townhouse
Sub Type Townhouse
Listing Status Sold
Purchase Type For Sale
Square Footage 1,616 sqft
Price per Sqft $188
Subdivision Brookfield
MLS Listing ID U8106530
Sold Date 12/29/20
Bedrooms 3
Full Baths 2
Half Baths 1
HOA Fees $220/mo
HOA Y/N Yes
Year Built 1994
Annual Tax Amount $2,970
Lot Size 3,484 Sqft
Acres 0.08
Property Description
An Attractive, freshly painted townhome with modern upgrades in upper Pinellas County's most coveted neighborhood. The desirable Brookfield Community is in the Clearwater/ Countryside area. This home offers an updated Master Suite on the first floor with quartz countertop in bathroom, and Dual walk-in closets. Also, sliding doors out to the cozy screened in Lanai. The Great room boasts Vaulted ceilings and an open floor plan with kitchen flowing into dining room, living room and straight out to the lovely Lanai. Serene and Private newly updated backyard with artificial turf and exceptionally low maintenance. The kitchen has quartz countertops with modern appliances. Added kitchen bonus of a creative, functional coffee bar area. Off foyer is the large interior laundry room and half bath. Upstairs features 2 spacious bedrooms with walk-in closets and a full bath. This home also features a 2-car garage. *COMMUNITY Amenities- *Low HOA monthly fees, that covers your Roof, exterior paint, fence, trash, Front lawn maintenance, Two Swimming Pools (one heated) both with Spas, Lighted Tennis/Pickle ball courts, beautiful pond with fountain, Large club house with full kitchen. Extremely pet friendly community. *All conveniently nearby to: Restaurants, Shopping, Countryside Mall, Medical and Professional Offices, Banking. Easy drive to Beaches. ******Majority of furniture also available for negotiations separate from home purchase.
Location
State FL
County Pinellas
Community Brookfield
Zoning RM-12.5
Interior
Interior Features Cathedral Ceiling(s), Ceiling Fans(s), Living Room/Dining Room Combo, Open Floorplan, Stone Counters, Walk-In Closet(s)
Heating Central, Electric
Cooling Central Air
Flooring Carpet, Ceramic Tile, Laminate
Fireplace false
Appliance Dishwasher, Disposal, Dryer, Electric Water Heater, Microwave, Range, Refrigerator, Washer, Water Softener
Laundry Inside, Laundry Room
Exterior
Exterior Feature Fence, Irrigation System, Sidewalk, Sliding Doors
Garage Spaces 2.0
Fence Wood
Community Features Deed Restrictions, Pool, Sidewalks, Tennis Courts
Utilities Available Cable Available, Electricity Connected, Public, Sewer Connected, Sprinkler Well, Street Lights, Underground Utilities, Water Connected
Amenities Available Pickleball Court(s), Spa/Hot Tub, Tennis Court(s)
Roof Type Shingle
Attached Garage true
Garage true
Private Pool No
Building
Story 2
Entry Level Two
Foundation Slab
Lot Size Range 0 to less than 1/4
Sewer Public Sewer
Water Public
Structure Type Block
New Construction false
Schools
Elementary Schools Curlew Creek Elementary-Pn
Middle Schools Palm Harbor Middle-Pn
High Schools Countryside High-Pn
Others
Pets Allowed Breed Restrictions
HOA Fee Include Pool,Escrow Reserves Fund,Maintenance Structure,Maintenance Grounds,Management,Pool,Trash
Senior Community No
Ownership Fee Simple
Monthly Total Fees $220
Acceptable Financing Cash, Conventional, FHA, VA Loan
Membership Fee Required Required
Listing Terms Cash, Conventional, FHA, VA Loan
Num of Pet 2
Special Listing Condition None
Read Less Info
Want to know what your home might be worth? Contact us for a FREE valuation!

Our team is ready to help you sell your home for the highest possible price ASAP

© 2024 My Florida Regional MLS DBA Stellar MLS. All Rights Reserved.
Bought with RE/MAX ACTION FIRST OF FLORIDA




