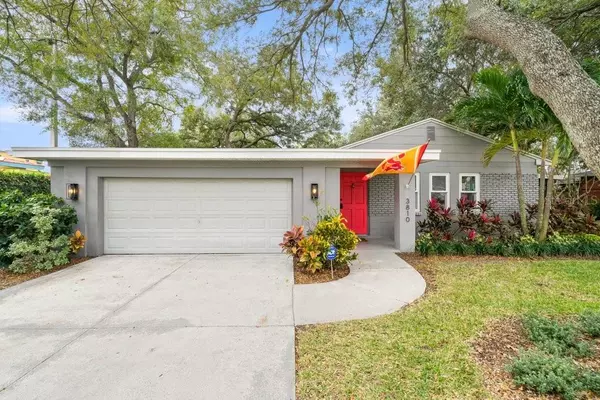For more information regarding the value of a property, please contact us for a free consultation.
Key Details
Sold Price $474,900
Property Type Single Family Home
Sub Type Single Family Residence
Listing Status Sold
Purchase Type For Sale
Square Footage 1,268 sqft
Price per Sqft $374
Subdivision Southland Add
MLS Listing ID T3284244
Sold Date 02/26/21
Bedrooms 3
Full Baths 2
Construction Status Financing,Inspections
HOA Y/N No
Year Built 1956
Annual Tax Amount $5,028
Lot Size 9,583 Sqft
Acres 0.22
Lot Dimensions 70x139
Property Description
Amazing Location - close to everything you love about South Tampa! Meticulously well maintained home located in the popular Plant High School district. Cozy home with a fantastic floor plan equipped with newer Energy efficient windows for extra serenity and lower electric bills!! This home offers something rare to South Tampa - a SPACIOUS back yard with wooden fence perfect for outdoor activities. Sit back and enjoy the comfort of the attached private lanai with views to the back and to the front of the property. Oversized Two car garage with utility sink perfect for additional storage or the hobby enthusiast! All stainless steel appliances in the kitchen add an updated vibe in this charming home that you will LOVE to call home. This home offers a 50 gallon energy efficient water heater inside the spacious garage that could be converted into more living space. Sensational back yard with plenty of room for a pool or build additional square footage as it offers NO TREE issues !! OVER-SIZED lot fenced in with tropical lavish landscape! Come and view this well taken care of South Tampa gem TODAY!
Location
State FL
County Hillsborough
Community Southland Add
Zoning RS-75
Interior
Interior Features Ceiling Fans(s), Window Treatments
Heating Central, Electric
Cooling Central Air
Flooring Laminate, Tile
Fireplace false
Appliance Dishwasher, Disposal, Electric Water Heater, Microwave, Range, Refrigerator
Exterior
Exterior Feature Fence, Sidewalk
Parking Features Driveway, Garage Door Opener
Garage Spaces 2.0
Utilities Available BB/HS Internet Available, Cable Connected, Electricity Connected, Sewer Connected, Water Connected
Roof Type Other,Shingle
Attached Garage true
Garage true
Private Pool No
Building
Story 1
Entry Level One
Foundation Slab
Lot Size Range 0 to less than 1/4
Sewer Public Sewer
Water Public
Structure Type Block
New Construction false
Construction Status Financing,Inspections
Schools
Elementary Schools Grady-Hb
Middle Schools Coleman-Hb
High Schools Plant-Hb
Others
Senior Community No
Ownership Fee Simple
Acceptable Financing Cash, Conventional, VA Loan
Listing Terms Cash, Conventional, VA Loan
Special Listing Condition None
Read Less Info
Want to know what your home might be worth? Contact us for a FREE valuation!

Our team is ready to help you sell your home for the highest possible price ASAP

© 2025 My Florida Regional MLS DBA Stellar MLS. All Rights Reserved.
Bought with SMITH & ASSOCIATES REAL ESTATE




