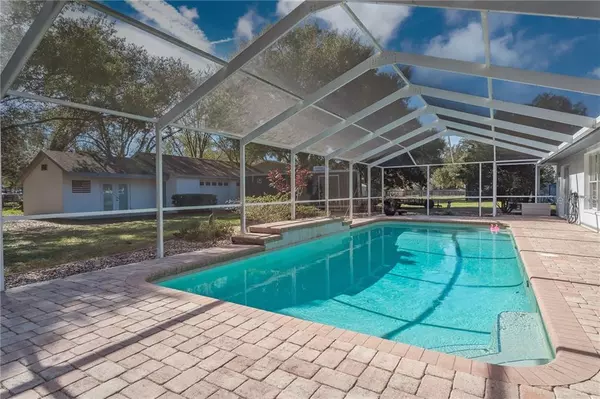For more information regarding the value of a property, please contact us for a free consultation.
Key Details
Sold Price $393,000
Property Type Single Family Home
Sub Type Single Family Residence
Listing Status Sold
Purchase Type For Sale
Square Footage 2,264 sqft
Price per Sqft $173
Subdivision Citrus Trace 03
MLS Listing ID T3286070
Sold Date 03/22/21
Bedrooms 3
Full Baths 2
Construction Status Financing,Inspections
HOA Y/N No
Year Built 1992
Annual Tax Amount $2,398
Lot Size 0.480 Acres
Acres 0.48
Lot Dimensions 108x190
Property Description
Highest and best offer deadline is Monday 1/25/21 by 3pm. Thank you for showing!!You can have it all! Peace, serenity and big toys allowed. No postage stamp HOA lot here. Your dream home is perfectly located on a half acre at the heart of Wesley Chapel allowing you all of the convenience of local shopping and fast access to the highway. This gets you all with the freedom to enjoy your life with NO HOA and NO CDD restrictions. This pristine 5 car garage, 3 bedroom, 2 bathroom pool home lives so much larger than the 2,264 square feet listed. The home's high ceilings, natural light and the open airy flow of the home will make you swoon. You'll notice endless upgrades and perks upon entering through the front door. As you walk through, you will enjoy the spacious living room with a relaxing pool view on the other side of your sliding glass doors. To your left you will find the additional two bedrooms and a bathroom. From the entry, follow the flow of the home towards the open office space and updated kitchen. This kitchen is a show-stopper with no expense spared. The kitchen boasts custom wood cabinets with soft close hinges, a lazy-susan swivel cabinet, drawer extenders, an appliance garage, quartz counter tops, stainless steel appliances, extra large deep sink, under mount lighting, large eat-in kitchen with built-in shelving and so much more. The joy certainly doesn't stop there. The master bedroom and en-suite are fully updated as well. Take in the large walk-in closet and custom cabinets leading into the master bathroom complete with double sinks, granite counter tops, cultured marble walk-in shower, built in vanity and more. And the icing on the cake...Don't miss the back building that includes the additional three car garage, workshop and a full workout room. Gun safe, Car lift, Work Out Equipment & Treadmill, Air Compressor convey with home. Homes furnishing are also for sale outside of closing (submit inquiry to listing agent for additional details). Room sizes approximate. Your dream home awaits right here in Wesley Chapel.
Location
State FL
County Pasco
Community Citrus Trace 03
Zoning R1
Rooms
Other Rooms Den/Library/Office, Formal Dining Room Separate
Interior
Interior Features Built-in Features, Ceiling Fans(s), Eat-in Kitchen, High Ceilings, L Dining, Solid Wood Cabinets, Stone Counters, Thermostat, Vaulted Ceiling(s), Walk-In Closet(s), Window Treatments
Heating Central, Electric
Cooling Central Air
Flooring Carpet, Hardwood, Tile
Furnishings Unfurnished
Fireplace false
Appliance Dishwasher, Disposal, Dryer, Microwave, Range, Range Hood, Refrigerator, Washer
Laundry In Garage
Exterior
Exterior Feature Fence, Lighting, Sliding Doors
Parking Features Driveway, Ground Level, Other, Oversized, Workshop in Garage
Garage Spaces 5.0
Fence Chain Link
Pool In Ground, Lighting, Screen Enclosure
Community Features None
Utilities Available Cable Available, Electricity Connected, Phone Available, Water Connected
Roof Type Shingle
Porch Covered, Enclosed, Front Porch, Porch, Rear Porch, Screened
Attached Garage false
Garage true
Private Pool Yes
Building
Lot Description Level, Oversized Lot, Paved
Entry Level One
Foundation Slab
Lot Size Range 1/4 to less than 1/2
Builder Name Cross Construction Services
Sewer Septic Tank
Water Public
Architectural Style Florida, Ranch
Structure Type Block,Concrete,Stucco
New Construction false
Construction Status Financing,Inspections
Schools
Elementary Schools Wesley Chapel Elementary-Po
Middle Schools Thomas E Weightman Middle-Po
High Schools Wesley Chapel High-Po
Others
Pets Allowed Yes
Senior Community No
Ownership Fee Simple
Acceptable Financing Cash, Conventional, VA Loan
Listing Terms Cash, Conventional, VA Loan
Num of Pet 10+
Special Listing Condition None
Read Less Info
Want to know what your home might be worth? Contact us for a FREE valuation!

Our team is ready to help you sell your home for the highest possible price ASAP

© 2024 My Florida Regional MLS DBA Stellar MLS. All Rights Reserved.
Bought with ALIGN RIGHT REALTY LLC




