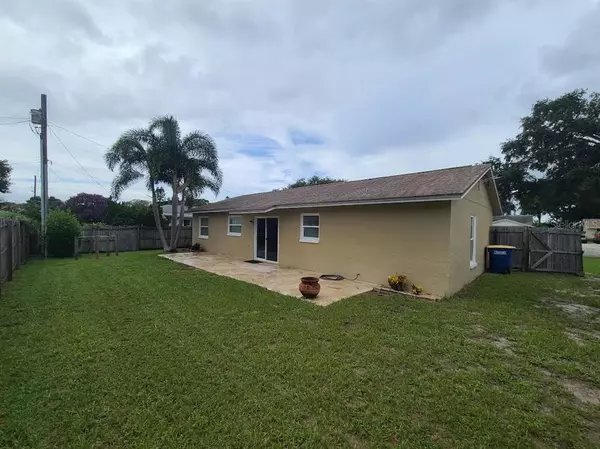For more information regarding the value of a property, please contact us for a free consultation.
Key Details
Sold Price $341,000
Property Type Single Family Home
Sub Type Single Family Residence
Listing Status Sold
Purchase Type For Sale
Square Footage 1,254 sqft
Price per Sqft $271
Subdivision Montclair Lake Estates
MLS Listing ID U8137381
Sold Date 10/29/21
Bedrooms 3
Full Baths 2
Construction Status Financing,Inspections
HOA Y/N No
Year Built 1976
Annual Tax Amount $1,546
Lot Size 7,405 Sqft
Acres 0.17
Lot Dimensions 75x100
Property Description
Don't miss this beautiful 3 bedroom 2 bath split plan home in desirable Montclair Lake Estates! With close to 1300 square feet, this home features an updated eat-in kitchen/dining area with quartz countertops, wood cabinets and closet pantry. Primary suite includes walk-in closet and updated en suite with separate vanity and bathroom. Additional bedrooms on opposite side of house add privacy and share an updated bathroom. Separate laundry room for convenience. Large, private backyard with desirable southern exposure and mature, majestic palm tree frames the extended patio providing a perfect setting for barbecues and outdoor entertaining. Ample room for pool of your dreams! Side yard provides unique space for RV or boat. Side entry two-car garage gives this home added curb appeal. Montclair Lake Estates is a well established community nestled on the border of Clearwater and Dunedin. Community features Montclair Park with playground, basketball courts and racquetball. Minutes from Clearwater Beach, Pinellas Trail, and delightful Dunedin with boutique shops, restaurants, festivals, marina and Honeymoon & Caladesi Islands! Convenient to Clearwater/St. Pete and Tampa airports. No HOA or flood insurance. Six exterior security cameras and DVR convey. One of a kind opportunity to reside in a move-in ready home in a highly desired prime location! Don't miss this gem!
Location
State FL
County Pinellas
Community Montclair Lake Estates
Interior
Interior Features Ceiling Fans(s), Eat-in Kitchen, Split Bedroom, Walk-In Closet(s)
Heating Central, Electric
Cooling Central Air
Flooring Carpet, Ceramic Tile
Fireplace false
Appliance Dryer, Microwave, Range, Refrigerator, Washer
Exterior
Exterior Feature Fence, Sidewalk, Storage
Garage Spaces 2.0
Utilities Available Public
Roof Type Shingle
Attached Garage true
Garage true
Private Pool No
Building
Story 1
Entry Level One
Foundation Slab
Lot Size Range 0 to less than 1/4
Sewer Public Sewer
Water Public
Structure Type Block,Stucco
New Construction false
Construction Status Financing,Inspections
Schools
Elementary Schools Dunedin Elementary-Pn
Middle Schools Dunedin Highland Middle-Pn
High Schools Dunedin High-Pn
Others
Senior Community No
Ownership Fee Simple
Special Listing Condition None
Read Less Info
Want to know what your home might be worth? Contact us for a FREE valuation!

Our team is ready to help you sell your home for the highest possible price ASAP

© 2024 My Florida Regional MLS DBA Stellar MLS. All Rights Reserved.
Bought with SMITH & ASSOCIATES REAL ESTATE




