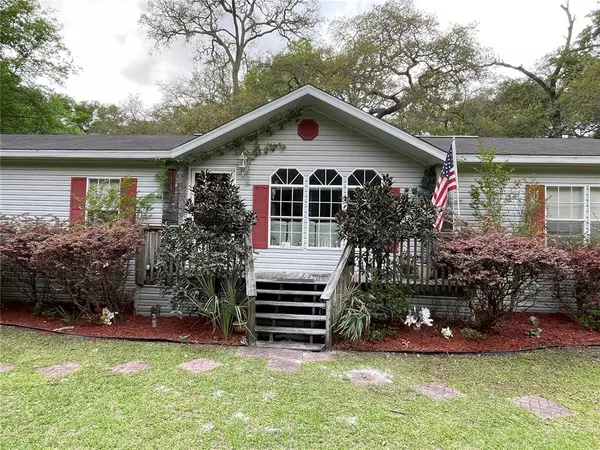For more information regarding the value of a property, please contact us for a free consultation.
Key Details
Sold Price $250,000
Property Type Other Types
Sub Type Manufactured Home
Listing Status Sold
Purchase Type For Sale
Square Footage 1,701 sqft
Price per Sqft $146
Subdivision Jeanne Heibner Sub
MLS Listing ID O6016264
Sold Date 05/31/22
Bedrooms 3
Full Baths 2
HOA Y/N No
Year Built 2000
Annual Tax Amount $851
Lot Size 5.300 Acres
Acres 5.3
Property Description
This home is set in a beautiful private setting of 5 plus acres, all fenced in 3 sections so perfect for this wanting to keep horses other livestock.
The home offers a lot of space with a split plan of 3/2 with the added benefit of two other rooms, one being used as a tv lounge and the other for keeping small show dogs. This has a side entrance off of it and could be easily converted into a separate suite for a mother in law. A very spacious kitchen giving a lot of workspace and a convenient utility off to the side. The master is spacious with a good sized bathroom with a separate tub and shower. The grounds over the years has had attractive trees and flowering shrubs added and in the back area a large patio runs the whole of the back area overlooking the grounds with steps down to the large lawned area. There are also 3 sets of large kennels if you have dogs needing kenneling. The grounds can be used for many purposes, quiet and secluded. Sunset whilst having a b-b-q overlooking this acreage offers a unique piece of Florida for the right person. There is also a 30watt and 50watt outside charge for an RV
Location
State FL
County Levy
Community Jeanne Heibner Sub
Zoning RESIDENTIA
Interior
Interior Features Ceiling Fans(s), High Ceilings, Kitchen/Family Room Combo, Living Room/Dining Room Combo, Master Bedroom Main Floor, Split Bedroom, Vaulted Ceiling(s)
Heating Central
Cooling Central Air
Flooring Carpet, Linoleum
Fireplace false
Appliance Convection Oven, Dishwasher, Dryer, Electric Water Heater, Microwave, Refrigerator, Washer, Water Filtration System, Water Purifier, Water Softener
Exterior
Exterior Feature Balcony, Dog Run, Fence, French Doors, Irrigation System
Utilities Available BB/HS Internet Available, Electricity Connected, Sprinkler Well, Water Connected
Roof Type Shingle
Garage false
Private Pool No
Building
Entry Level One
Foundation Crawlspace
Lot Size Range 5 to less than 10
Sewer Septic Tank
Water Well
Structure Type Metal Siding
New Construction false
Others
Senior Community No
Ownership Fee Simple
Acceptable Financing Cash, Conventional, FHA
Listing Terms Cash, Conventional, FHA
Special Listing Condition None
Read Less Info
Want to know what your home might be worth? Contact us for a FREE valuation!

Our team is ready to help you sell your home for the highest possible price ASAP

© 2025 My Florida Regional MLS DBA Stellar MLS. All Rights Reserved.
Bought with FOCUS REAL ESTATE GROUP




