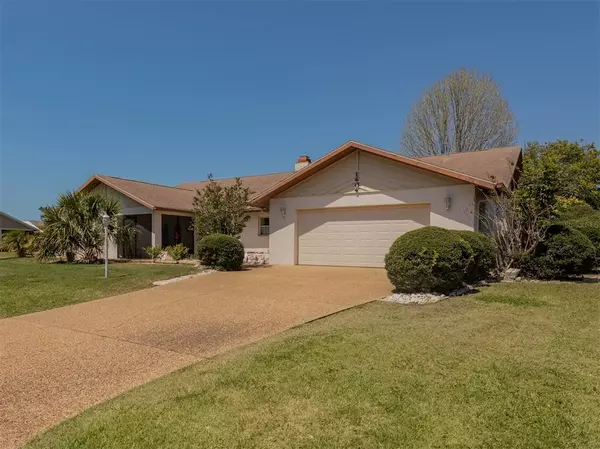For more information regarding the value of a property, please contact us for a free consultation.
Key Details
Sold Price $470,000
Property Type Single Family Home
Sub Type Single Family Residence
Listing Status Sold
Purchase Type For Sale
Square Footage 2,557 sqft
Price per Sqft $183
Subdivision Gulf View Estates
MLS Listing ID A4529108
Sold Date 06/23/22
Bedrooms 3
Full Baths 2
Construction Status Financing,Inspections
HOA Fees $18/ann
HOA Y/N Yes
Originating Board Stellar MLS
Year Built 1983
Annual Tax Amount $3,304
Lot Size 10,018 Sqft
Acres 0.23
Lot Dimensions 100x100
Property Description
THIS GULF VIEW ESTATES HOME IS A GREAT VALUE! Room for a pool. Look at the cost per square foot compared to other homes on the market. You can't build or replace this home for asking price currently. This is one of the largest homes in the development and lowest cost per sq. ft. Home is less than 3 miles to Manasota Beach and boat launch. Handy location close to shopping, schools, beaches, restaurants and everything Venice, Englewood and North Port has to offer. Take in the hometown parades, celebrations and special events. Close to Venice festival grounds enjoy the Sharks Tooth, Italian, Chalk and Art festivals. Close to the new spring training home of the Brave's and the new water park in North Port. Large home with plenty of room to spread out and have your own space. Handy access to I-75 and 5 airports within an hour's drive. Positioned on a beautiful corner lot with an amazing lake view! Now is your chance to live in this beautifully maintained community. With low HOA fees and NO CDD fees, you can't go wrong! Come enjoy the large split floor plan with generous room sizes and closets. The home features vaulted ceilings, eat-in kitchen, formal dining room, large Florida room, and a great outdoor patio. PUBLIC WATER & SEWER. Great Sarasota County schools. Fantastic enclave of homes with no thru traffic. Watch the abundant wildlife on the pond across the street. Furnishing Available for purchase under separate contract. You can't find a better home, size, location and view for this cost per square foot.
Location
State FL
County Sarasota
Community Gulf View Estates
Zoning OUE2
Interior
Interior Features Cathedral Ceiling(s), Ceiling Fans(s), Eat-in Kitchen, Master Bedroom Main Floor, Split Bedroom
Heating Central
Cooling Central Air
Flooring Carpet, Ceramic Tile
Fireplaces Type Family Room
Fireplace true
Appliance Dishwasher, Dryer, Microwave, Range, Refrigerator, Washer
Exterior
Exterior Feature Rain Gutters
Parking Features Covered, Driveway, Garage Door Opener, Off Street
Garage Spaces 2.0
Community Features Deed Restrictions
Utilities Available Cable Available, Electricity Connected, Sewer Connected, Street Lights
View Y/N 1
View Water
Roof Type Shingle
Porch Enclosed, Rear Porch, Screened
Attached Garage true
Garage true
Private Pool No
Building
Lot Description Corner Lot
Story 1
Entry Level One
Foundation Slab
Lot Size Range 0 to less than 1/4
Sewer Public Sewer
Water Public
Architectural Style Florida
Structure Type Block, Stucco
New Construction false
Construction Status Financing,Inspections
Schools
Elementary Schools Taylor Ranch Elementary
Middle Schools Venice Area Middle
High Schools Venice Senior High
Others
Pets Allowed Yes
Senior Community No
Ownership Fee Simple
Monthly Total Fees $18
Acceptable Financing Cash, Conventional, FHA, VA Loan
Membership Fee Required Required
Listing Terms Cash, Conventional, FHA, VA Loan
Special Listing Condition None
Read Less Info
Want to know what your home might be worth? Contact us for a FREE valuation!

Our team is ready to help you sell your home for the highest possible price ASAP

© 2025 My Florida Regional MLS DBA Stellar MLS. All Rights Reserved.
Bought with VISIONARY PROPERTIES INC




