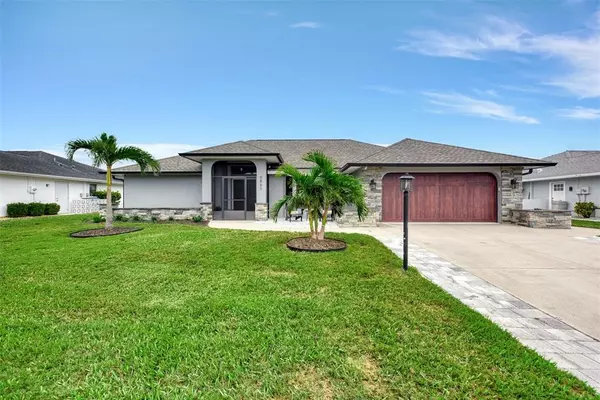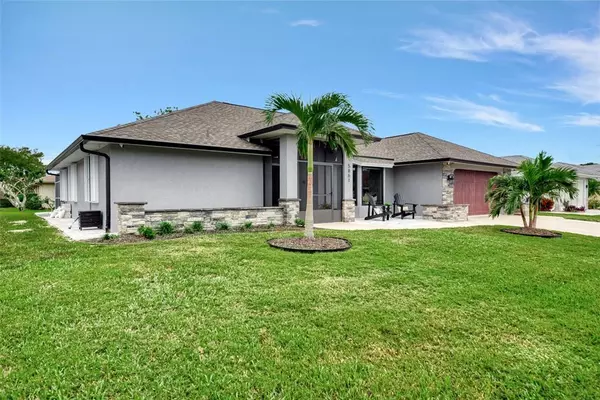For more information regarding the value of a property, please contact us for a free consultation.
Key Details
Sold Price $585,000
Property Type Single Family Home
Sub Type Single Family Residence
Listing Status Sold
Purchase Type For Sale
Square Footage 1,955 sqft
Price per Sqft $299
Subdivision Gulf View Estates
MLS Listing ID N6124304
Sold Date 03/17/23
Bedrooms 2
Full Baths 2
HOA Fees $22/ann
HOA Y/N Yes
Originating Board Stellar MLS
Year Built 1990
Annual Tax Amount $3,392
Lot Size 7,840 Sqft
Acres 0.18
Lot Dimensions 80x100
Property Description
STUNNING HOME FEATURES DESIGNER UPDATES THROUGHOUT!! Located in sought-after GULF VIEW ESTATES, a "HIDDEN GEM" deed-restricted community with LOW HOA FEES of $265 PER YEAR. Only a short 3 miles to Manasota Key Beach and just around the corner from all of the great shopping, dining, and entertainment offered in the VENICE area. An inviting front Entryway opens to the spacious, Vaulted Formal Living and Dining Rooms. The Chef's Kitchen boasts all-new wood cabinetry, soft-close doors and drawers, gleaming quartz counters, and subway tile backsplash with a POT FILLER over the range. A massive Breakfast Bar adjoins the spacious, Vaulted Family Room featuring a Custom Bar with a BUILT-IN WINE FRIDGE. This OPEN PLAN flows with "Wood Look" Vinyl Plank flooring, new PGT LOW-E IMPACT WINDOWS{'22}, new SOLID "SANTE FE' INTERIOR DOORS and HARDWARE, NEW PAINT, NEW MOLDING, NEW LIGHT FIXTURES, and FANS. The popular SPLIT Floor Plan provides privacy for each Bedroom. The OWNER'S SUITE features DOUBLE Walk-In Closets, a Slider to the Lanai, and an updated and re-designed OWNER'S Bath, including a Porcelain tile floor, a FREE-STANDING SOAKER TUB, Gorgeous WALK-IN SHOWER, and DESIGNER VANITY with QUARTZ COUNTER. The 2nd Bath has a DESIGNER UPDATE with a Porcelain Tile Floor, a Gorgeous WALK-IN SHOWER, and a DESIGNER VANITY with a Granite countertop. The fully equipped Laundry Room also has new Cabinetry storage. The two-car garage features an Upgraded, heavily insulated Designer Door {'21} and a separate A/C-Heat Unit. Just sit back and relax in the Lanai with your own PRIVATE, HEATED, SALT POOL - This 14x28 Pool has a depth of 6.6' and was Refinished with a New Pool Pump and New Heat Pump Heater in '21. Extensive Exterior Updates include a New Roof and Gutters {'21}, New Hurrican shutters {"21}, Kinetico Water Softener ('22), New Hot Water Tank {"21}, plus New Designer Stone Accents and Pavers to widen the driveway and provide a convenient walk-way around the entire home. NOTE: The home includes black stainless steel appliances. Current appliances will be swapped out or are available at an increased price. Decorative FP in Family Room does not convey.
Location
State FL
County Sarasota
Community Gulf View Estates
Zoning OUE2
Rooms
Other Rooms Family Room, Formal Dining Room Separate, Inside Utility
Interior
Interior Features Ceiling Fans(s), High Ceilings, Kitchen/Family Room Combo, Master Bedroom Main Floor, Open Floorplan, Solid Wood Cabinets, Split Bedroom, Stone Counters, Thermostat, Vaulted Ceiling(s), Walk-In Closet(s), Wet Bar, Window Treatments
Heating Central, Electric
Cooling Central Air, Mini-Split Unit(s)
Flooring Marble, Vinyl
Furnishings Unfurnished
Fireplace false
Appliance Dishwasher, Disposal, Dryer, Electric Water Heater, Microwave, Range, Refrigerator, Washer, Water Softener, Wine Refrigerator
Laundry Inside, Laundry Room
Exterior
Exterior Feature Hurricane Shutters, Rain Gutters, Sliding Doors
Parking Features Driveway, Garage Door Opener, Ground Level
Garage Spaces 2.0
Pool Chlorine Free, Gunite, Heated, In Ground, Salt Water, Tile
Community Features Deed Restrictions, No Truck/RV/Motorcycle Parking
Utilities Available Cable Connected, Electricity Connected, Public, Sewer Connected, Water Connected
Amenities Available Fence Restrictions, Vehicle Restrictions
Roof Type Shingle
Porch Covered, Front Porch, Rear Porch, Screened
Attached Garage true
Garage true
Private Pool Yes
Building
Lot Description In County, Landscaped, Level, Paved
Story 1
Entry Level One
Foundation Slab
Lot Size Range 0 to less than 1/4
Builder Name J & J Homes Inc.
Sewer Public Sewer
Water Public
Architectural Style Custom
Structure Type Block, Stone, Stucco
New Construction false
Schools
Elementary Schools Taylor Ranch Elementary
Middle Schools Venice Area Middle
High Schools Venice Senior High
Others
Pets Allowed Yes
HOA Fee Include Common Area Taxes
Senior Community No
Pet Size Extra Large (101+ Lbs.)
Ownership Fee Simple
Monthly Total Fees $22
Acceptable Financing Cash, Conventional
Membership Fee Required Required
Listing Terms Cash, Conventional
Num of Pet 2
Special Listing Condition None
Read Less Info
Want to know what your home might be worth? Contact us for a FREE valuation!

Our team is ready to help you sell your home for the highest possible price ASAP

© 2025 My Florida Regional MLS DBA Stellar MLS. All Rights Reserved.
Bought with MEDWAY REALTY




