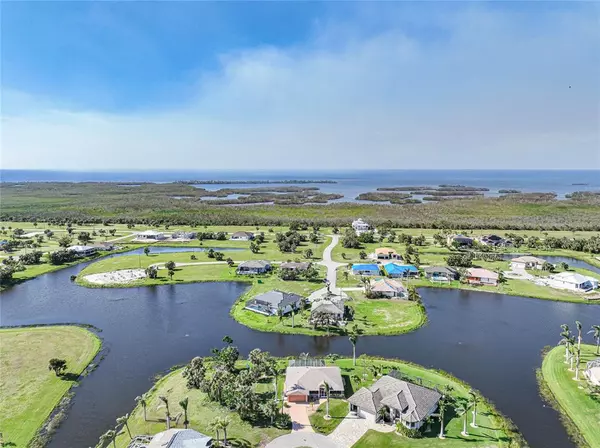For more information regarding the value of a property, please contact us for a free consultation.
Key Details
Sold Price $529,000
Property Type Single Family Home
Sub Type Single Family Residence
Listing Status Sold
Purchase Type For Sale
Square Footage 1,869 sqft
Price per Sqft $283
Subdivision Punta Gorda Isles Sec 21
MLS Listing ID C7468640
Sold Date 04/03/23
Bedrooms 3
Full Baths 2
Construction Status Inspections
HOA Fees $38/ann
HOA Y/N Yes
Originating Board Stellar MLS
Year Built 2003
Annual Tax Amount $3,622
Lot Size 10,890 Sqft
Acres 0.25
Property Description
Looking for that private cul de sac or maybe that lakefront property with enough space to finally relax from the hustle and bustle of city life? Then look no further. This 3 bedroom 2 bath pool home in sought-after Burnt Store Lakes has it all and is your ticket to heaven on earth. Take your kayak or canoe out on the lake after supper and cast a line, or have a cool beverage as you both sit in your hot tub and watch the sunset in the western sky. This home has all the features you could want and doesn't break the bank either. New pool surface, a lovely sunsetting lakefront lanai, and plenty of updates. This home is a must see. There are 11 pristine lakes within this community as well as a kayak launch accessing Charlotte Harbor for residents to enjoy, and a community park with a pavilion and playground. The neighboring community of Burnt Store Marina offers many amenities of social membership, golf, a fitness center, restaurants, and a marina. Don't hesitate to begin enjoying the SW FL lifestyle—call today for your private appointment!
Location
State FL
County Charlotte
Community Punta Gorda Isles Sec 21
Zoning RSF3.5
Rooms
Other Rooms Family Room, Inside Utility
Interior
Interior Features Cathedral Ceiling(s), Ceiling Fans(s), Kitchen/Family Room Combo, Master Bedroom Main Floor, Solid Surface Counters, Split Bedroom, Walk-In Closet(s)
Heating Central, Electric
Cooling Central Air
Flooring Carpet, Tile
Fireplace false
Appliance Dishwasher, Disposal, Dryer, Microwave, Range, Refrigerator, Washer
Laundry Inside, Laundry Room
Exterior
Exterior Feature Rain Gutters, Sliding Doors
Garage Spaces 2.0
Pool Gunite, Heated, In Ground
Community Features Boat Ramp, Deed Restrictions, Fishing, Lake, Park, Playground, Sidewalks, Water Access
Utilities Available Electricity Connected, Sewer Connected, Water Connected
Amenities Available Park, Playground, Private Boat Ramp
Waterfront Description Lake
View Y/N 1
Water Access 1
Water Access Desc Creek
View Water
Roof Type Shingle
Porch Front Porch, Rear Porch, Screened
Attached Garage true
Garage true
Private Pool Yes
Building
Lot Description Cul-De-Sac, FloodZone, In County, Paved
Story 1
Entry Level One
Foundation Slab
Lot Size Range 1/4 to less than 1/2
Sewer Public Sewer
Water Public
Architectural Style Ranch
Structure Type Block, Stucco
New Construction false
Construction Status Inspections
Others
Pets Allowed Yes
HOA Fee Include Common Area Taxes, Management
Senior Community No
Ownership Fee Simple
Monthly Total Fees $38
Acceptable Financing Cash, Conventional, FHA, VA Loan
Membership Fee Required Required
Listing Terms Cash, Conventional, FHA, VA Loan
Special Listing Condition None
Read Less Info
Want to know what your home might be worth? Contact us for a FREE valuation!

Our team is ready to help you sell your home for the highest possible price ASAP

© 2025 My Florida Regional MLS DBA Stellar MLS. All Rights Reserved.
Bought with RE/MAX ANCHOR REALTY




