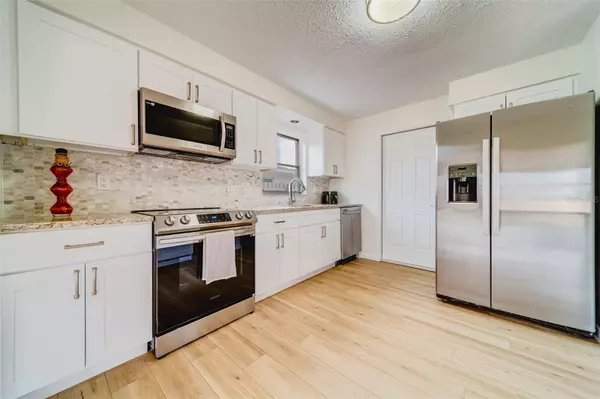For more information regarding the value of a property, please contact us for a free consultation.
Key Details
Sold Price $360,000
Property Type Single Family Home
Sub Type Single Family Residence
Listing Status Sold
Purchase Type For Sale
Square Footage 1,098 sqft
Price per Sqft $327
Subdivision Greenbriar
MLS Listing ID U8194475
Sold Date 05/03/23
Bedrooms 2
Full Baths 1
Construction Status Financing,Inspections
HOA Fees $11/ann
HOA Y/N Yes
Originating Board Stellar MLS
Year Built 1973
Annual Tax Amount $928
Lot Size 6,534 Sqft
Acres 0.15
Lot Dimensions 65x100
Property Description
Gorgeous renovated home in sought after Greenbriar! Less than 10 minutes to downtown Dunedin! NEW Kitchen with white shaker cabinets, soft close drawers, granite countertops, stainless steel appliances, and a spacious island! The all NEW bathroom has a functional dual sink and a tub/shower combo with low maintenance tile surround. Besides the beautifully redone kitchen and bathroom, there is a NEW Driveway, NEW AC, NEW luxury vinyl flooring throughout the whole home, NEW paint on the exterior and the interior, NEW electrical panel, NEW water heater, NEW doors, NEW baseboards, and NEW light fixtures throughout. On top of all that, the freshly painted garage with a NEW garage door is oversized to allow for plenty of storage, and laundry can be done from the comfort of the inside of your home. The main living space is open and can be configured in many different ways to suit your individual style, and with the neutral color pallet, your belongings will fit right in! The fully fenced yard is a blank canvas that's ready for your outdoor retreat or pool, just in time for summer!
Location
State FL
County Pinellas
Community Greenbriar
Zoning R-3
Interior
Interior Features Ceiling Fans(s), Master Bedroom Main Floor, Open Floorplan, Stone Counters
Heating Central
Cooling Central Air
Flooring Vinyl
Furnishings Unfurnished
Fireplace false
Appliance Dishwasher, Disposal, Electric Water Heater, Microwave, Range, Refrigerator
Laundry Inside
Exterior
Exterior Feature Other
Parking Features Driveway, Garage Door Opener
Garage Spaces 1.0
Fence Wood
Pool In Ground
Community Features Clubhouse, Deed Restrictions, Fitness Center, Pool, Sidewalks
Utilities Available BB/HS Internet Available, Cable Available, Electricity Connected, Sewer Connected, Water Connected
Amenities Available Pool
Roof Type Shingle
Attached Garage true
Garage true
Private Pool No
Building
Story 1
Entry Level One
Foundation Slab
Lot Size Range 0 to less than 1/4
Sewer Public Sewer
Water Public
Structure Type Block
New Construction false
Construction Status Financing,Inspections
Others
Pets Allowed Yes
HOA Fee Include Common Area Taxes, Pool, Pool, Recreational Facilities
Senior Community No
Pet Size Extra Large (101+ Lbs.)
Ownership Fee Simple
Monthly Total Fees $11
Acceptable Financing Cash, Conventional, VA Loan
Membership Fee Required Required
Listing Terms Cash, Conventional, VA Loan
Num of Pet 10+
Special Listing Condition None
Read Less Info
Want to know what your home might be worth? Contact us for a FREE valuation!

Our team is ready to help you sell your home for the highest possible price ASAP

© 2024 My Florida Regional MLS DBA Stellar MLS. All Rights Reserved.
Bought with LPT REALTY




