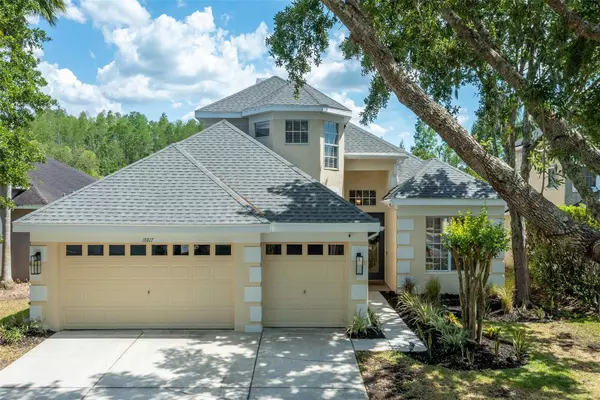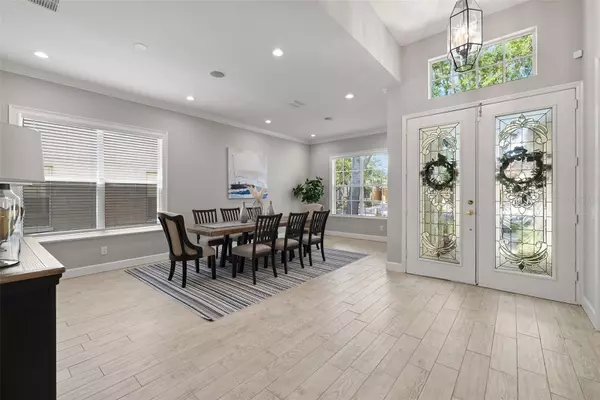For more information regarding the value of a property, please contact us for a free consultation.
Key Details
Sold Price $779,900
Property Type Single Family Home
Sub Type Single Family Residence
Listing Status Sold
Purchase Type For Sale
Square Footage 2,689 sqft
Price per Sqft $290
Subdivision Cheval West Village 6
MLS Listing ID T3438370
Sold Date 05/05/23
Bedrooms 4
Full Baths 3
Construction Status Financing,Inspections
HOA Fees $10/ann
HOA Y/N Yes
Originating Board Stellar MLS
Year Built 2001
Annual Tax Amount $7,617
Lot Size 7,840 Sqft
Acres 0.18
Lot Dimensions 61x131
Property Description
Welcome to this Amazing 2 Story Pool Home that offers 4 bedrooms + office/den, 3 full baths with a 3-car garage and 2689 sq ft. The screened lanai offers scenic views and the home is situated on a Cul-de-sac and is located in the desirable Cheval Gated Golf Course Community. As you step through the 8ft double entry doors with glass inserts and a transom window you'll notice that the home has been updated with plank tile flooring throughout the main living areas. This home features a split bedroom floor plan, an open kitchen to the family room, separate formal dining room/living room area plus an office/den. The open kitchen with a breakfast area overlooks the family room and is ideal for those who love to entertain and have guests gather around the center island. Lots of cabinet storage and counterspace. Stainless Appliance package to include French Door Frigidaire Gallery Refrigerator with water & ice, Frigidaire Double Ovens, Frigidaire Gallery Microwave, Frigidaire Gallery Dishwasher, GE Profile Glass Cooktop, under cabinet Reverse Osmosis Water Treatment System, white 42-inch Cabinetry, white subway tile backsplash, closet pantry, and recessed lighting. The spacious Primary Bedroom on the first floor offers double slider doors leading to the pool, an accent panel wall, tray ceilings, recessed lighting, large ceiling fan, surround sound speakers and a very spacious walk-in closet. The primary ensuite bath has a separate shower with a large glass door, jetted garden tub, and double sink vanity with plenty of storage. The family room boasts 7ft triple slider doors with a transom window overlooking the beautiful pool and picturesque views that make this home complete. You will also appreciate the wood burning fireplace with custom built-in shelves on both sides.
The Second upstairs bedroom has its own ensuite bath with walk-in shower and single sink vanity with storage. This could also be a great bonus room /playroom/ media room. The 3rd and 4th bedrooms are very spacious and just within steps of the 3rd full bath & offers a dual sink vanity and a tub/shower combo. Step outside the large 7ft triple slider doors to the stunning screened pool area and enjoy the gorgeous Florida weather year-round. Laundry room offers newer matching LG ThinQ front loader washer & dryer, laundry sink, storage closet, and overhead shelving. The 3-car garage features newer epoxy flooring and attic access with pull down attic ladder and two automatic garage door openers. Roof is only 5 years old, HVAC unit (1) is 5 years old, HVAC unit (2) is just over 1 year old. Features and upgrades to include: Fresh Interior Paint, Newer Carpet, Pool heater, newer Salt Water Chlorinator for the pool, child safety fence, newer Pool Vacuum, Water Softener, newer epoxy flooring in the garage, upgraded baseboards, Ring Doorbell & Cameras, Nest Thermostat, high volume ceilings, crown molding, arched doorways, recessed lighting, surround sound speakers, ceiling fans & large linen closet. You even have your own private vegetable garden! Cheval is an exclusive Golf Course Community featuring an array of amenities. It has 3 guarded gate entries that are staffed 24 hours/day, seven days a week. There are 2 golf courses, a club house and athletic center which may be joined for a separate fee. Highly Rated Schools. Located with easy access to the Veterans Expressway, Tampa Airport & the Gulf Beaches. Schedule your private showing today!
Location
State FL
County Hillsborough
Community Cheval West Village 6
Zoning PD
Rooms
Other Rooms Den/Library/Office, Family Room, Formal Dining Room Separate, Great Room, Inside Utility
Interior
Interior Features Ceiling Fans(s), Crown Molding, Eat-in Kitchen, High Ceilings, Kitchen/Family Room Combo, Master Bedroom Main Floor, Open Floorplan, Thermostat, Walk-In Closet(s)
Heating Central
Cooling Central Air
Flooring Carpet, Laminate, Tile, Vinyl
Fireplaces Type Wood Burning
Fireplace true
Appliance Built-In Oven, Cooktop, Dishwasher, Disposal, Dryer, Electric Water Heater, Kitchen Reverse Osmosis System, Microwave, Refrigerator, Washer, Water Softener
Laundry Laundry Room
Exterior
Exterior Feature Sidewalk, Sliding Doors
Parking Features Driveway
Garage Spaces 3.0
Pool Deck, Gunite, Heated, In Ground, Salt Water, Screen Enclosure
Community Features Gated, Golf Carts OK, Golf
Utilities Available BB/HS Internet Available, Cable Available, Electricity Available, Phone Available, Water Available
Amenities Available Gated, Golf Course
View Trees/Woods
Roof Type Shingle
Porch Covered, Patio, Screened
Attached Garage true
Garage true
Private Pool Yes
Building
Lot Description In County, Sidewalk, Paved
Story 2
Entry Level Two
Foundation Slab
Lot Size Range 0 to less than 1/4
Sewer Public Sewer
Water Public
Architectural Style Traditional
Structure Type Block, Stucco
New Construction false
Construction Status Financing,Inspections
Schools
Elementary Schools Mckitrick-Hb
Middle Schools Martinez-Hb
High Schools Steinbrenner High School
Others
Pets Allowed Yes
HOA Fee Include Guard - 24 Hour
Senior Community No
Ownership Fee Simple
Monthly Total Fees $10
Acceptable Financing Cash, Conventional, FHA, VA Loan
Membership Fee Required Required
Listing Terms Cash, Conventional, FHA, VA Loan
Special Listing Condition None
Read Less Info
Want to know what your home might be worth? Contact us for a FREE valuation!

Our team is ready to help you sell your home for the highest possible price ASAP

© 2025 My Florida Regional MLS DBA Stellar MLS. All Rights Reserved.
Bought with KELLER WILLIAMS REALTY NEW TAMPA




