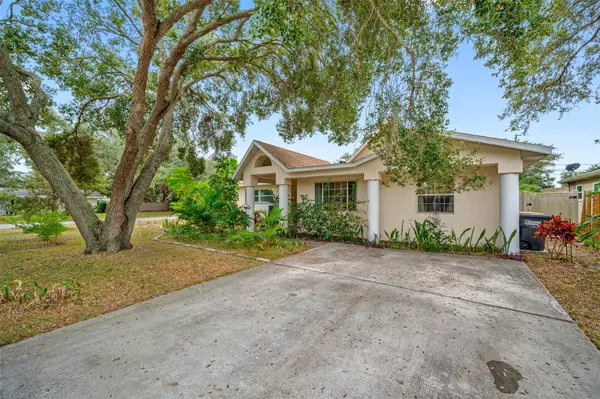For more information regarding the value of a property, please contact us for a free consultation.
Key Details
Sold Price $430,000
Property Type Single Family Home
Sub Type Single Family Residence
Listing Status Sold
Purchase Type For Sale
Square Footage 2,001 sqft
Price per Sqft $214
Subdivision Highland Pines Sub
MLS Listing ID U8182315
Sold Date 06/16/23
Bedrooms 4
Full Baths 2
Construction Status Pending 3rd Party Appro
HOA Y/N No
Originating Board Stellar MLS
Year Built 1953
Annual Tax Amount $891
Lot Size 7,840 Sqft
Acres 0.18
Lot Dimensions 75x103
Property Description
Discover your new lifestyle at this lovely Clearwater home with great amenities and amazing details. Arrive at the wide concrete double driveway and step inside the beautiful covered, stone-paved and lighted entryway, into the bright and airy 4 bedroom, 2 bathroom home, with a large family room, an additional office/den/reading room, or you may want to linger in the spacious combo living and dining room area. Enjoy the rainbows splashed about the house by the 7 Solatube skylights in the living room, family room, kitchen, office, laundry room, and en-suite. This is one of the highest properties in the county – 66' above sea level, no flood insurance required! The 4 bedroom each have a closet (2 of them walk-in) and egress windows. There are also 2 spacious closets in the hall, for coats and other storage, also there is a bit of attic storage space. There is a dedicated laundry/pantry room with a deep laundry tub w/ sprayer located perfectly next to washer, also there is space for a second refrigerator. The main bathroom was updated in 2017, with high-quality double-vanity. The master bathroom is a 3/4 en-suite, and both bathrooms have chair-height elongated toilets. This property is a corner lot with vast panoramic views of the sky, and tan vinyl 6' privacy fencing with 2 locking gates. There is a raised walkway to the backyard deck, a 12 x 20 shed with porch, and a wonderful new 10 x 20 high-ceiling screened-in pavilion. Both of these structures have lights and electric outlets, and the deck has an electric outlet too, improvements were permitted. The large private yard is a gardener's delight with young trees, including mango, grapefruit, olive, loquat, plum, lemon, coffee and tea. Palms and foliage were strategically planted for ultimate privacy. Additional perks include a sizeable backdoor awning, glass panel back door, lever knobs throughout home, floor-length shelved window as a beautiful display area, built-in bookshelves in 2 rooms, wired under-cabinet lighting installed on ceiling height kitchen cabinets. Upgraded impact windows, and hurricane clips surrounding house. Roof 2015, new A/C in west wing after 2017, brand new water heater 2022. This home would be perfect for a multi-generational family or an ALF/Group home. Its layout makes it feel bigger than its square footage. Once you see it, you won't be able to get this one off your mind. Measurements are approximate only, buyer to verify.
Location
State FL
County Pinellas
Community Highland Pines Sub
Zoning R-3
Rooms
Other Rooms Attic, Den/Library/Office, Family Room, Inside Utility
Interior
Interior Features Ceiling Fans(s), Living Room/Dining Room Combo, Master Bedroom Main Floor, Open Floorplan, Skylight(s), Walk-In Closet(s)
Heating Central, Electric
Cooling Central Air
Flooring Tile, Wood
Fireplace false
Appliance Dishwasher, Range, Refrigerator
Laundry Inside, Laundry Room
Exterior
Parking Features Driveway, Off Street
Fence Fenced
Community Features None
Utilities Available Cable Available, Electricity Available, Public, Street Lights
Roof Type Shingle
Porch Deck, Porch, Screened, Side Porch
Garage false
Private Pool No
Building
Lot Description Corner Lot
Story 1
Entry Level One
Foundation Crawlspace
Lot Size Range 0 to less than 1/4
Sewer Septic Tank
Water None
Architectural Style Contemporary
Structure Type Block
New Construction false
Construction Status Pending 3rd Party Appro
Others
Pets Allowed Yes
Senior Community No
Ownership Fee Simple
Acceptable Financing Cash, Conventional, FHA, VA Loan
Listing Terms Cash, Conventional, FHA, VA Loan
Special Listing Condition None
Read Less Info
Want to know what your home might be worth? Contact us for a FREE valuation!

Our team is ready to help you sell your home for the highest possible price ASAP

© 2025 My Florida Regional MLS DBA Stellar MLS. All Rights Reserved.
Bought with HOMESMART




