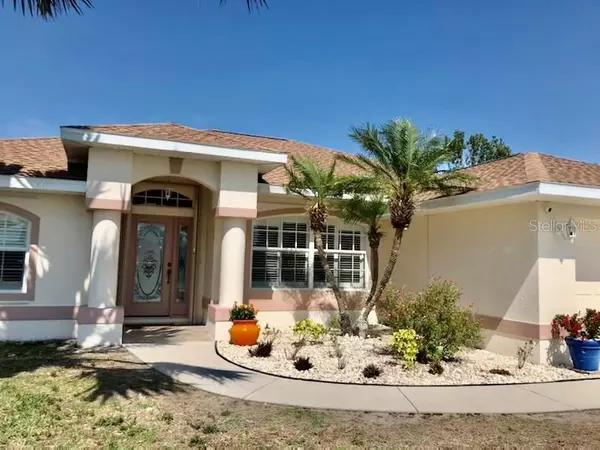For more information regarding the value of a property, please contact us for a free consultation.
Key Details
Sold Price $497,900
Property Type Single Family Home
Sub Type Single Family Residence
Listing Status Sold
Purchase Type For Sale
Square Footage 1,656 sqft
Price per Sqft $300
Subdivision Rotonda West Pinehurst
MLS Listing ID D6130459
Sold Date 06/23/23
Bedrooms 3
Full Baths 2
Construction Status Financing
HOA Fees $15/ann
HOA Y/N Yes
Originating Board Stellar MLS
Year Built 2006
Annual Tax Amount $3,774
Lot Size 8,712 Sqft
Acres 0.2
Property Description
Bright, beautiful, and well-maintained 3 bedrooms, 2 bath, 2 car garage home in the desirable Pinehurst section of Rotonda West, and within a 3-minute walk to the Pinemoor Golf Course. This home includes many upgrades, such as lovely granite kitchen counters, and a new roof in 2023. The large master bedroom with a trey ceiling, offers plenty of storage with dual walk-in closets and an en-suite bath with dual sink vanities and a large step-in shower. A sliding glass door leads from the Master bedroom directly to the newly screened lanai/pool area with a heated Gunite pool, with an auto-clean feature.
The split-bedroom floor plan of this home places the kitchen and living areas between the Master Suite and the other bedrooms. The gorgeous herringbone patterned floor, with a vaulted cathedral ceiling and dual sliders with transom windows, highlights the beauty of the main living area.
This property is being sold turnkey, has been professionally cleaned, and is ready for immediate occupancy. This property won't last long. Schedule your personal showing today!
Location
State FL
County Charlotte
Community Rotonda West Pinehurst
Zoning RSF5
Interior
Interior Features Cathedral Ceiling(s), Ceiling Fans(s), Living Room/Dining Room Combo, Master Bedroom Main Floor, Open Floorplan
Heating Central
Cooling Central Air
Flooring Tile, Vinyl
Fireplace false
Appliance Dishwasher, Disposal, Dryer, Electric Water Heater, Freezer, Microwave, Refrigerator, Washer
Exterior
Exterior Feature Hurricane Shutters, Private Mailbox, Sliding Doors
Garage Spaces 2.0
Pool Auto Cleaner, Child Safety Fence, Gunite, Heated, In Ground, Screen Enclosure
Community Features Deed Restrictions, Golf, No Truck/RV/Motorcycle Parking, Park, Playground, Tennis Courts
Utilities Available Electricity Available, Electricity Connected, Water Available, Water Connected
View Park/Greenbelt
Roof Type Shingle
Attached Garage true
Garage true
Private Pool Yes
Building
Story 1
Entry Level One
Foundation Slab
Lot Size Range 0 to less than 1/4
Sewer Public Sewer
Water None
Structure Type Block, Stucco
New Construction false
Construction Status Financing
Schools
Elementary Schools Vineland Elementary
Middle Schools L.A. Ainger Middle
High Schools Lemon Bay High
Others
Pets Allowed Yes
Senior Community No
Ownership Fee Simple
Monthly Total Fees $15
Acceptable Financing Cash, Conventional
Membership Fee Required Required
Listing Terms Cash, Conventional
Special Listing Condition None
Read Less Info
Want to know what your home might be worth? Contact us for a FREE valuation!

Our team is ready to help you sell your home for the highest possible price ASAP

© 2025 My Florida Regional MLS DBA Stellar MLS. All Rights Reserved.
Bought with RE/MAX ALLIANCE GROUP




