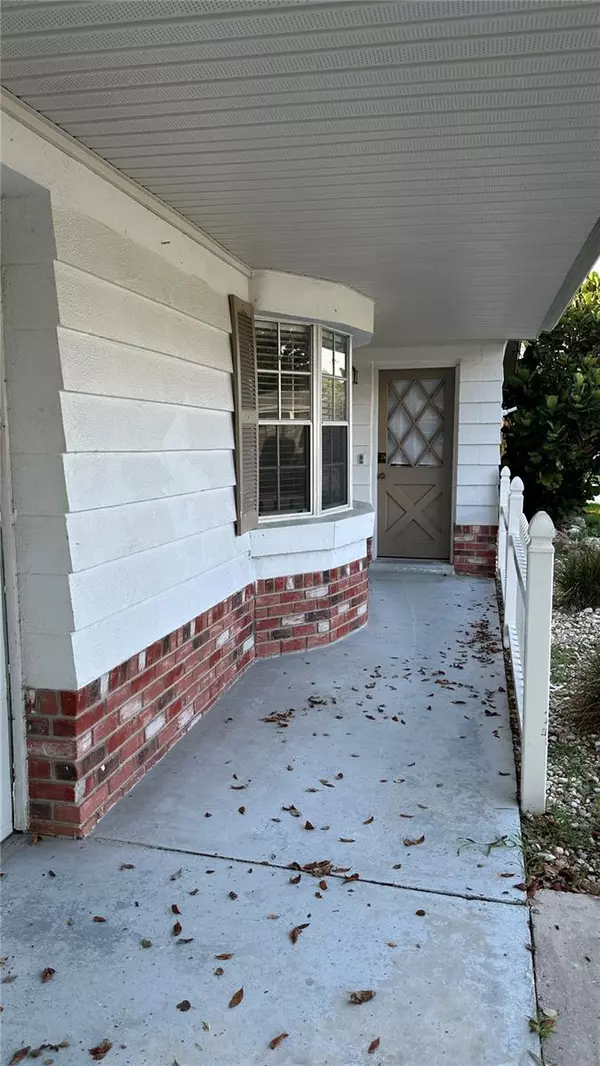For more information regarding the value of a property, please contact us for a free consultation.
Key Details
Sold Price $240,000
Property Type Single Family Home
Sub Type Single Family Residence
Listing Status Sold
Purchase Type For Sale
Square Footage 1,236 sqft
Price per Sqft $194
Subdivision Beacon Square
MLS Listing ID S5085680
Sold Date 09/15/23
Bedrooms 2
Full Baths 2
HOA Y/N No
Originating Board Stellar MLS
Year Built 1970
Annual Tax Amount $2,174
Lot Size 6,098 Sqft
Acres 0.14
Property Description
Welcome home and begin to enjoy living the Florida lifestyle. This beautiful 2 bedroom, 2 full bathrooms, 1 car garage home is conveniently located in Beacon Square Subdivision. Step inside to an open floor plan that includes both a living room and family room. Relax in your family room around the beautiful brick wood burning fireplace. Enjoy your morning coffee sitting in your enclosed lanai or enjoy this great area for outdoor entertaining and relaxing. The beautiful master bedroom has a gorgeous master bath. This home is conveniently located near medical facilities, parks, beaches, golf courses, shopping and dining and an easy commute to the airports. Enjoy spending the day at Fred Howard Park, Anclote River Park, Sunset Beach, Tarpon Springs Sponge Docks, Downtown Dunedin and many more of the surrounding towns, parks & nature preserves. If you love the beach and enjoy boating, kayaking and canoeing, fishing, and picnicking this is the perfect location for you! There is also a membership-based Civic Center & Pool right in Beacon Square with lots of amenities to enjoy! 2021 Newer A/C and newer Roof with NO HOA FEES. Schedule your private showing today. Extended Home warranty included*
Location
State FL
County Pasco
Community Beacon Square
Zoning R4
Interior
Interior Features Ceiling Fans(s), Thermostat
Heating Central, Heat Pump
Cooling Central Air
Flooring Carpet, Ceramic Tile, Laminate
Furnishings Unfurnished
Fireplace true
Appliance Disposal, Microwave, Range, Refrigerator
Exterior
Exterior Feature Lighting, Storage
Garage Spaces 1.0
Fence Fenced
Utilities Available Cable Available, Electricity Available, Electricity Connected
Roof Type Shingle
Attached Garage true
Garage true
Private Pool No
Building
Story 1
Entry Level One
Foundation Slab
Lot Size Range 0 to less than 1/4
Sewer Public Sewer
Water Public
Structure Type Block, Stucco
New Construction false
Others
Pets Allowed Yes
Senior Community No
Ownership Fee Simple
Acceptable Financing Cash, Conventional, FHA, VA Loan
Listing Terms Cash, Conventional, FHA, VA Loan
Special Listing Condition None
Read Less Info
Want to know what your home might be worth? Contact us for a FREE valuation!

Our team is ready to help you sell your home for the highest possible price ASAP

© 2025 My Florida Regional MLS DBA Stellar MLS. All Rights Reserved.
Bought with FUTURE HOME REALTY INC




