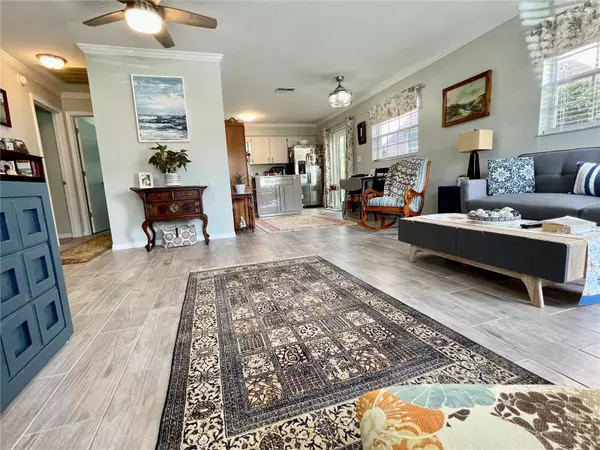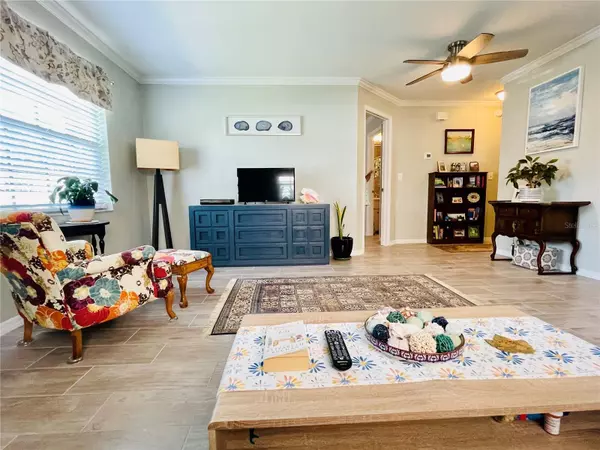For more information regarding the value of a property, please contact us for a free consultation.
Key Details
Sold Price $179,500
Property Type Condo
Sub Type Condominium
Listing Status Sold
Purchase Type For Sale
Square Footage 1,024 sqft
Price per Sqft $175
Subdivision Wilds Condo
MLS Listing ID OM665023
Sold Date 12/07/23
Bedrooms 2
Full Baths 2
Condo Fees $280
HOA Y/N No
Originating Board Stellar MLS
Year Built 1982
Annual Tax Amount $1,108
Lot Size 2,178 Sqft
Acres 0.05
Property Description
This recently renovated condo boasts newer tiled flooring through out, neutral paint, and tasteful crown molding, creating a modern, welcoming atmosphere. Step inside to discover a bright, open-concept living area seamlessly connecting the living room, dining space, and kitchen. Abundant natural light creates an inviting ambiance, perfect for relaxation.The master bedroom features an ensuite bathroom with a walk-in shower, offering a private haven for unwinding. A second bedroom and a second full-sized bathroom down the hall ensure comfort for guests.Wilds Condo offers a range of amenities, including a swimming pool, tennis and pickle ball courts, shuffleboard, and a recreation clubhouse. Engage in holiday parties, bingo nights, and a close-knit community. Minutes from downtown New Port Richey, you'll enjoy easy access to restaurants, shops, and Sims Park's vibrant events. Everyday conveniences are at your fingertips. Your Next Chapter Begins Here: Don't miss the chance to make it your new home. Schedule a viewing today!
Location
State FL
County Pasco
Community Wilds Condo
Zoning MF2
Interior
Interior Features Ceiling Fans(s), Crown Molding, Eat-in Kitchen, Living Room/Dining Room Combo, Master Bedroom Main Floor, Open Floorplan, Solid Surface Counters, Solid Wood Cabinets, Thermostat, Walk-In Closet(s), Window Treatments
Heating Central, Electric
Cooling Central Air
Flooring Ceramic Tile
Fireplace false
Appliance Built-In Oven, Cooktop, Dishwasher, Disposal, Dryer, Electric Water Heater, Exhaust Fan, Ice Maker, Refrigerator, Washer
Laundry Inside, Laundry Closet
Exterior
Exterior Feature Lighting, Rain Gutters, Sidewalk, Sliding Doors, Tennis Court(s)
Pool Gunite, In Ground, Lighting
Community Features Association Recreation - Owned, Buyer Approval Required, Clubhouse, Community Mailbox, Deed Restrictions, Handicap Modified, Irrigation-Reclaimed Water, Lake, No Truck/RV/Motorcycle Parking, Pool, Sidewalks, Tennis Courts, Wheelchair Access
Utilities Available BB/HS Internet Available, Cable Connected, Electricity Connected, Public, Sewer Connected, Sprinkler Recycled, Street Lights, Underground Utilities, Water Connected
Amenities Available Cable TV, Clubhouse, Handicap Modified, Laundry, Maintenance, Pool, Recreation Facilities, Shuffleboard Court, Tennis Court(s), Vehicle Restrictions, Wheelchair Access
Roof Type Shingle
Porch Side Porch
Garage false
Private Pool No
Building
Story 1
Entry Level One
Foundation Slab
Lot Size Range 0 to less than 1/4
Sewer Public Sewer
Water Public
Structure Type Block,Stucco
New Construction false
Others
Pets Allowed Yes
HOA Fee Include Cable TV,Common Area Taxes,Pool,Escrow Reserves Fund,Insurance,Internet,Maintenance Structure,Maintenance Grounds,Management,Pest Control,Pool,Private Road,Recreational Facilities,Trash
Senior Community Yes
Ownership Fee Simple
Monthly Total Fees $280
Acceptable Financing Cash, Conventional
Membership Fee Required Required
Listing Terms Cash, Conventional
Num of Pet 2
Special Listing Condition None
Read Less Info
Want to know what your home might be worth? Contact us for a FREE valuation!

Our team is ready to help you sell your home for the highest possible price ASAP

© 2024 My Florida Regional MLS DBA Stellar MLS. All Rights Reserved.
Bought with REALTY ONE GROUP EPIC




