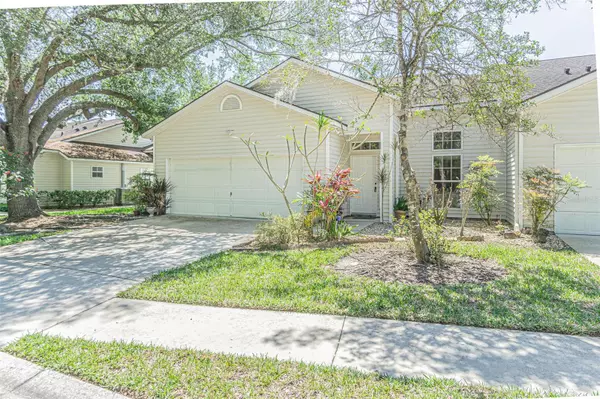For more information regarding the value of a property, please contact us for a free consultation.
Key Details
Sold Price $415,000
Property Type Townhouse
Sub Type Townhouse
Listing Status Sold
Purchase Type For Sale
Square Footage 2,202 sqft
Price per Sqft $188
Subdivision Lake Heron Ph 06A 06B 07
MLS Listing ID T3515327
Sold Date 05/24/24
Bedrooms 4
Full Baths 2
Half Baths 1
HOA Fees $232/mo
HOA Y/N Yes
Originating Board Stellar MLS
Year Built 1998
Annual Tax Amount $3,689
Lot Size 10,454 Sqft
Acres 0.24
Property Description
Welcome to 1821 Lake Heron Dr., Lutz, FL – where luxury meets tranquility in this exquisite waterfront townhome! Crafted by the community builder with a keen eye for detail and numerous upgrades, this stunning residence promises a lifestyle of comfort, elegance, and natural beauty.
Nestled amidst the serene ambiance of mature oak trees, this end unit townhome boasts an enviable location, offering panoramic views of the shimmering water that will take your breath away. Step inside, and you'll immediately be greeted by a sense of warmth and sophistication.
Spread across two spacious stories, this home features 4 bedrooms and 2.5 bathrooms, ensuring ample space for both relaxation and entertainment. All bedrooms boast picturesque lake views, creating a serene ambiance that enhances every moment spent indoors. The primary bedroom offers the ultimate retreat with dual walk-in closets, providing plenty of storage space for your wardrobe essentials. The primary bathroom has dual sinks, transom window, and dual showerheads and a built in shower bench. Additionally, the fourth bedroom features a large walk-in closet, perfect for storing belongings or creating a cozy reading nook.
With over 2,200 square feet of living space, every corner of this abode has been thoughtfully designed to maximize comfort and functionality. Vaulted ceilings soar overhead, creating an airy and expansive atmosphere that invites natural light to dance throughout the interior. Adorning the bedroom walls are charming plant shelves, perfect for displaying your favorite décor pieces and adding a touch of personality to each room.
Gleaming wood floors flow seamlessly from one space to the next, exuding timeless elegance and easy maintenance. For added convenience, a central vacuum system ensures that keeping your home spotless is a breeze – allowing you more time to relax and enjoy the stunning views from your screened porch.
Step outside to your screened porch and soak in the picturesque sights and sounds of waterfront living. With your own private dock just steps away, you'll have direct access to the tranquil waters, perfect for boating, fishing, or simply unwinding as you watch the sunset paint the sky with vibrant hues.
But the amenities don't end there – this exclusive community offers a plethora of recreational facilities to enhance your lifestyle. From tennis and pickleball courts to a sparkling pool and clubhouse, there's no shortage of opportunities to stay active and socialize with neighbors. Take a leisurely stroll along the brick walkway or unwind in the expansive green area, where lush landscaping provides a serene backdrop for outdoor gatherings and relaxation.
Don't miss your chance to experience the epitome of waterfront living at 1821 Lake Heron Dr. – where every day feels like a vacation and luxury awaits at every turn. Schedule your private showing today and make this dream home yours before it's too late!! AC replaced in 2016 and roof in 2014. Room Feature: Linen Closet In Bath (Primary Bathroom). Bedroom Closet Type: Walk-in Closet (Primary Bedroom).
Location
State FL
County Pasco
Community Lake Heron Ph 06A 06B 07
Zoning MF1
Rooms
Other Rooms Formal Living Room Separate, Inside Utility
Interior
Interior Features Ceiling Fans(s), Central Vaccum, Coffered Ceiling(s), Eat-in Kitchen, High Ceilings, Kitchen/Family Room Combo, Primary Bedroom Main Floor, Vaulted Ceiling(s), Walk-In Closet(s)
Heating Central, Electric
Cooling Central Air
Flooring Ceramic Tile, Hardwood, Wood
Fireplace false
Appliance Dishwasher, Disposal, Dryer, Electric Water Heater, Exhaust Fan, Range, Refrigerator, Washer
Laundry Electric Dryer Hookup, Inside, Laundry Room
Exterior
Exterior Feature Irrigation System, Sidewalk
Parking Features Driveway, Garage Door Opener
Garage Spaces 2.0
Community Features Association Recreation - Owned, Clubhouse, Deed Restrictions, Park, Pool, Tennis Courts
Utilities Available BB/HS Internet Available, Cable Connected, Electricity Connected, Fire Hydrant, Sewer Connected, Street Lights, Underground Utilities, Water Connected
Amenities Available Clubhouse, Pickleball Court(s), Pool, Tennis Court(s)
Waterfront Description Lake
View Y/N 1
Water Access 1
Water Access Desc Lake
View Water
Roof Type Shingle
Porch Covered, Front Porch, Rear Porch, Screened
Attached Garage true
Garage true
Private Pool No
Building
Lot Description In County, Landscaped, Sidewalk, Paved
Story 2
Entry Level Two
Foundation Slab
Lot Size Range 0 to less than 1/4
Sewer Public Sewer
Water Public
Structure Type Vinyl Siding,Wood Frame
New Construction false
Schools
Elementary Schools Lake Myrtle Elementary-Po
Middle Schools Charles S. Rushe Middle-Po
High Schools Sunlake High School-Po
Others
Pets Allowed Yes
HOA Fee Include Pool,Maintenance Structure,Management,Recreational Facilities
Senior Community No
Ownership Fee Simple
Monthly Total Fees $232
Acceptable Financing Cash, Conventional, FHA, VA Loan
Membership Fee Required Required
Listing Terms Cash, Conventional, FHA, VA Loan
Special Listing Condition None
Read Less Info
Want to know what your home might be worth? Contact us for a FREE valuation!

Our team is ready to help you sell your home for the highest possible price ASAP

© 2025 My Florida Regional MLS DBA Stellar MLS. All Rights Reserved.
Bought with HOME PRIME REALTY LLC




