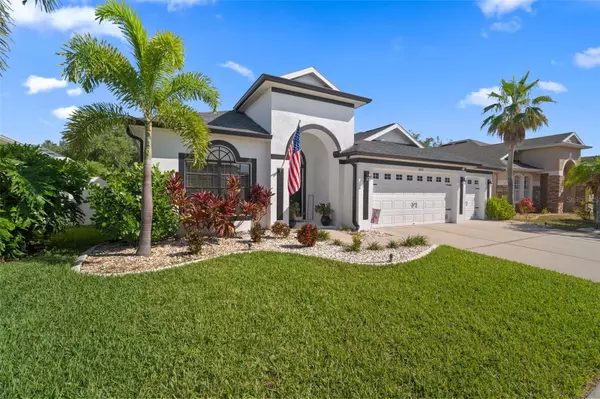For more information regarding the value of a property, please contact us for a free consultation.
Key Details
Sold Price $419,000
Property Type Single Family Home
Sub Type Single Family Residence
Listing Status Sold
Purchase Type For Sale
Square Footage 2,042 sqft
Price per Sqft $205
Subdivision South Fork Unit 3
MLS Listing ID T3527550
Sold Date 06/25/24
Bedrooms 4
Full Baths 2
Construction Status Appraisal,Inspections
HOA Fees $35/qua
HOA Y/N Yes
Originating Board Stellar MLS
Year Built 2004
Annual Tax Amount $5,601
Lot Size 7,840 Sqft
Acres 0.18
Property Description
Your Search is over. This 4-bedroom, 2-bath, 3-car garage home is conveniently located on a cul-de-sac in a quiet neighborhood... Upon entering the home, you will be greeted by tall ceilings, beautifully lit foyer and open floor plan. To the left will be the front bedroom which can be used as an office/den or guestroom... With the second and third bedroom separated by a bathroom and linen closet, providing plenty of space for privacy. Private laundry room with storage is situated between the 3-car garage and hallway. The large eat-in kitchen has all updated stainless-steel appliances and solid wood cabinetry. Enjoy entertaining in the kitchen and the open living room while looking out the sliding doors into your tropical oasis backyard. Retire for the night in your private owner's suite with updated flooring and light fixtures, featuring French doors that lead out to the lanai. The ensuite bath is complete with dual sink vanity, garden tub, large walk-in shower, and large walk-in closet. The oversize resort style backyard is surrounded by vinyl fencing with newly installed turf, river rock and a fire pit. The home also features all new exterior and interior paint, baseboards, carpet and luxury vinyl flooring. Roof 2020, HVAC 2016, Water Heater 2022. Don't let this one slip away… Contact us for more details on VA assumable loan and to schedule your exclusive tour.
Location
State FL
County Hillsborough
Community South Fork Unit 3
Zoning PD/PD
Interior
Interior Features Ceiling Fans(s), Eat-in Kitchen, High Ceilings, Open Floorplan, Primary Bedroom Main Floor, Solid Wood Cabinets, Vaulted Ceiling(s)
Heating Electric
Cooling Central Air
Flooring Carpet, Ceramic Tile, Luxury Vinyl
Furnishings Unfurnished
Fireplace false
Appliance Dishwasher, Disposal, Dryer, Electric Water Heater, Microwave, Range, Refrigerator, Washer, Water Softener
Laundry Inside, Laundry Room
Exterior
Exterior Feature French Doors, Irrigation System, Lighting, Private Mailbox, Rain Gutters, Sidewalk, Sliding Doors
Garage Spaces 3.0
Fence Vinyl
Community Features Park, Playground, Pool, Racquetball, Sidewalks, Tennis Courts
Utilities Available Public
Amenities Available Playground, Pool, Tennis Court(s), Trail(s)
Roof Type Shingle
Attached Garage true
Garage true
Private Pool No
Building
Lot Description Cul-De-Sac, Landscaped, Sidewalk, Paved
Entry Level One
Foundation Slab
Lot Size Range 0 to less than 1/4
Builder Name Taylor Morrison
Sewer Public Sewer
Water Public
Structure Type Block
New Construction false
Construction Status Appraisal,Inspections
Schools
Elementary Schools Summerfield Crossing Elementary
Middle Schools Eisenhower-Hb
Others
Pets Allowed Yes
HOA Fee Include Common Area Taxes,Pool
Senior Community No
Ownership Fee Simple
Monthly Total Fees $35
Acceptable Financing Cash, Conventional, FHA, VA Loan
Membership Fee Required Required
Listing Terms Cash, Conventional, FHA, VA Loan
Special Listing Condition None
Read Less Info
Want to know what your home might be worth? Contact us for a FREE valuation!

Our team is ready to help you sell your home for the highest possible price ASAP

© 2025 My Florida Regional MLS DBA Stellar MLS. All Rights Reserved.
Bought with SEASALT PROPERTIES




