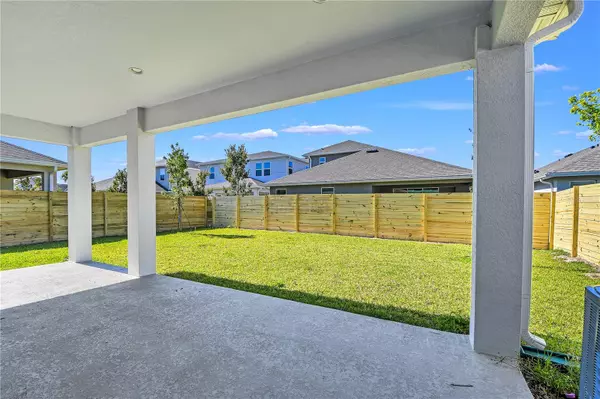For more information regarding the value of a property, please contact us for a free consultation.
Key Details
Sold Price $705,000
Property Type Single Family Home
Sub Type Single Family Residence
Listing Status Sold
Purchase Type For Sale
Square Footage 2,717 sqft
Price per Sqft $259
Subdivision Summerdale Park At Lake Nona
MLS Listing ID O6201818
Sold Date 08/30/24
Bedrooms 4
Full Baths 3
HOA Fees $160/mo
HOA Y/N Yes
Originating Board Stellar MLS
Year Built 2023
Annual Tax Amount $4,585
Lot Size 6,098 Sqft
Acres 0.14
Lot Dimensions 50x120
Property Description
NEW PRICE! The "Norfolk" is the 4 bedroom home in Lake Nona you've been waiting for! Featuring a large open kitchen and family room space, a guest suite on the 1st level, and 3 FULL BATHS, this Summerdale Park at Lake Nona home has all the right size and space for you to enjoy! FENCED -IN YARD just added- it's HUGE! Welcome to Summerdale Park, Lake Nona's 32827 neighborhood that's just been built, and will be attending the brand new Luminary Middle School just around the corner, along with LAKE NONA HS. Summerdale has a waterfront community pool, internet fiber optic included in the HOA, and this 50 foot wide lot features one of the best 4 bedroom two story plans, called the Norfolk. Step in to a large covered front porch, perfect for rocking chairs, and welcome in to a formal entry hall, flanked by a downstairs bedroom and full bath, then the floorplan opens up to the rear overlooking your back yard (FULLY FENCED!) through a glass slider AND french door, the extended covered lanai provides plenty of entertaining space outdoors for grilling. you'll LOVE the kichen with its oversized island, tons of cabinet space, and even a large pantry in the mud-room drop/zone area leading to the garage with EPOXY floor. Upstairs you're welcomed by a bright sunny landing loft nook, the laundry upstairs with windows, two guest rooms down the hall, but the wow factor is your double-door primary suite that's HUGE, for a king size bed and sitting area, walk in closet, and master bathroom with shower enclosure and water closet. The Norfolk is a great place to call home in Summerdale park, and this 2023 built rendition could be yours, today!
Location
State FL
County Orange
Community Summerdale Park At Lake Nona
Zoning PD/AD
Rooms
Other Rooms Bonus Room, Inside Utility, Loft
Interior
Interior Features Eat-in Kitchen, High Ceilings, Kitchen/Family Room Combo, Living Room/Dining Room Combo, Primary Bedroom Main Floor, Split Bedroom, Thermostat, Walk-In Closet(s)
Heating Central, Electric, Exhaust Fan
Cooling Central Air
Flooring Carpet
Furnishings Unfurnished
Fireplace false
Appliance Built-In Oven, Cooktop, Dishwasher, Disposal, Dryer, Electric Water Heater, Microwave, Range Hood, Refrigerator, Washer
Laundry Laundry Room
Exterior
Exterior Feature Irrigation System, Sidewalk, Sliding Doors, Sprinkler Metered
Garage Spaces 2.0
Community Features Deed Restrictions, Pool
Utilities Available Cable Available, Electricity Available, Phone Available, Sprinkler Recycled, Street Lights, Underground Utilities, Water Available
Amenities Available Pool
Roof Type Shingle
Porch Covered, Front Porch, Rear Porch
Attached Garage true
Garage true
Private Pool No
Building
Entry Level Two
Foundation Slab
Lot Size Range 0 to less than 1/4
Builder Name Craft/Dreamfinders Homes
Sewer Public Sewer
Water Public
Architectural Style Mid-Century Modern
Structure Type Block,Stucco,Wood Frame
New Construction false
Schools
Elementary Schools Laureate Park Elementary
High Schools Lake Nona High
Others
Pets Allowed Yes
HOA Fee Include Pool
Senior Community No
Ownership Fee Simple
Monthly Total Fees $160
Acceptable Financing Cash, Conventional, VA Loan
Membership Fee Required Required
Listing Terms Cash, Conventional, VA Loan
Special Listing Condition None
Read Less Info
Want to know what your home might be worth? Contact us for a FREE valuation!

Our team is ready to help you sell your home for the highest possible price ASAP

© 2025 My Florida Regional MLS DBA Stellar MLS. All Rights Reserved.
Bought with STELLAR NON-MEMBER OFFICE




