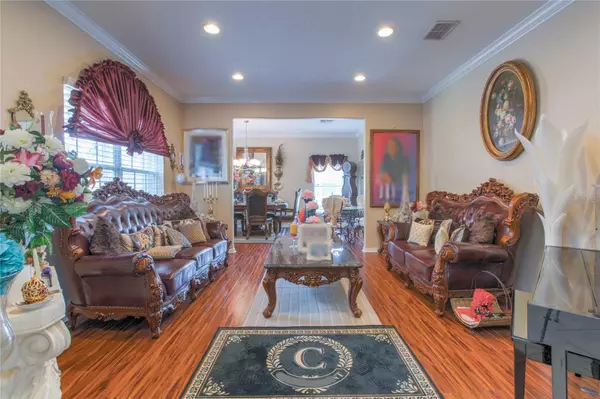For more information regarding the value of a property, please contact us for a free consultation.
Key Details
Sold Price $625,000
Property Type Single Family Home
Sub Type Single Family Residence
Listing Status Sold
Purchase Type For Sale
Square Footage 3,589 sqft
Price per Sqft $174
Subdivision Stoneybrook Hills 18
MLS Listing ID O6225102
Sold Date 10/17/24
Bedrooms 5
Full Baths 4
Construction Status Financing
HOA Fees $178/mo
HOA Y/N Yes
Originating Board Stellar MLS
Year Built 2006
Annual Tax Amount $5,004
Lot Size 9,583 Sqft
Acres 0.22
Property Description
Beautiful 5 bedroom and 4 bath with a large bonus room, screened balcony in guard gated community.
About 40 miles to Disney World, 33 miles to Universal Studio and 37 miles to SeaWorld Orlando.
This beautiful, oversized two story home is all you need for your family. Perfectly maintained
with upgraded laminate flooring in main areas of the home, New roof, 3 years old solar panel
$190/month transferable to the new owner. New AC system, oven just 6 month old, refrigerator 3
month old, water heater is 2 years old, microwave is just one year old. Washer and dryer will also
stay in the house. Large Kitchen with cherry wood cabinets, granite counters, stainless steel
appliances, two large pantries and island. Spacious and beautiful living and family rooms. Gas
Fire place, oversized bonus room upstairs to do anything you want. This perfect community include
tennis courts, pool, fitness facility and playground. Don't waste time. Call today to schedule you
private viewing!
Seller is required a 60 days closing or option to rent for few months.
Buyer and buyer's agent are responsible to check all measurements for accuracy.
Location
State FL
County Orange
Community Stoneybrook Hills 18
Zoning P-D
Interior
Interior Features Ceiling Fans(s), High Ceilings, PrimaryBedroom Upstairs, Walk-In Closet(s)
Heating Central, Electric, Solar
Cooling Central Air
Flooring Carpet, Ceramic Tile, Laminate
Fireplace true
Appliance Dishwasher, Disposal, Dryer, Microwave, Range, Refrigerator, Washer
Laundry Laundry Room
Exterior
Exterior Feature Balcony
Garage Spaces 2.0
Utilities Available Cable Available, Electricity Available, Public, Solar, Water Available
Roof Type Shingle
Attached Garage true
Garage true
Private Pool No
Building
Entry Level Two
Foundation Slab
Lot Size Range 0 to less than 1/4
Sewer Public Sewer
Water Public
Structure Type Block
New Construction false
Construction Status Financing
Others
Pets Allowed Yes
Senior Community No
Ownership Fee Simple
Monthly Total Fees $178
Membership Fee Required Required
Special Listing Condition None
Read Less Info
Want to know what your home might be worth? Contact us for a FREE valuation!

Our team is ready to help you sell your home for the highest possible price ASAP

© 2025 My Florida Regional MLS DBA Stellar MLS. All Rights Reserved.
Bought with WATSON REALTY CORP




