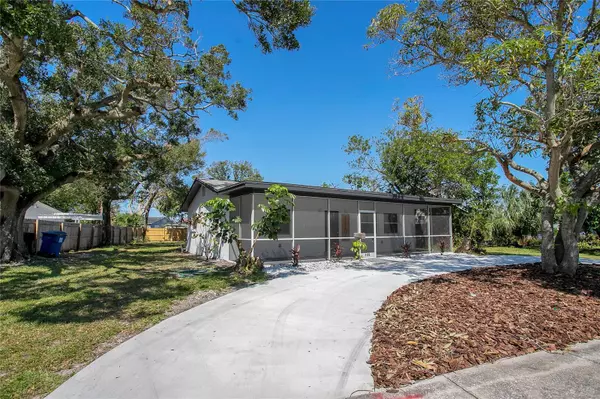For more information regarding the value of a property, please contact us for a free consultation.
Key Details
Sold Price $511,652
Property Type Single Family Home
Sub Type Single Family Residence
Listing Status Sold
Purchase Type For Sale
Square Footage 1,177 sqft
Price per Sqft $434
Subdivision Floral Villa Estates
MLS Listing ID TB8309255
Sold Date 12/12/24
Bedrooms 3
Full Baths 2
Construction Status Inspections
HOA Y/N No
Originating Board Stellar MLS
Year Built 1959
Annual Tax Amount $862
Lot Size 9,147 Sqft
Acres 0.21
Lot Dimensions 75x134
Property Description
***No Damage from Hurricane Helene or Milton***Appraised for over $35,000 above list price!***Discover the perfect blend of classic charm and modern convenience in this beautifully renovated 3-bedroom, 2-bathroom home located in the desirable North Kenwood neighborhood. Step inside to a fully updated interior, featuring brand-new appliances and sleek finishes throughout. The open-concept layout creates an inviting space for entertaining, with a stylish kitchen equipped with stainless steel appliances, quartz countertops, and custom cabinetry.
The bedrooms provide plenty of natural light, while the luxurious bathrooms feature contemporary fixtures and designer tile. You'll love the convenience of on-site laundry, and the peace of mind provided by the impact windows and doors.
Outside, enjoy a cozy backyard perfect for gardening or weekend barbecues. Just minutes away from vibrant downtown St. Petersburg, this home is close to shopping, dining, and beautiful Gulf beaches. Don't miss out on this North Kenwood treasure—schedule your private tour today!
Location
State FL
County Pinellas
Community Floral Villa Estates
Direction N
Interior
Interior Features Kitchen/Family Room Combo, Open Floorplan, Solid Surface Counters, Thermostat
Heating Central, Electric
Cooling Central Air
Flooring Ceramic Tile, Luxury Vinyl
Fireplace false
Appliance Convection Oven, Cooktop, Dishwasher, Disposal, Ice Maker, Microwave, Range, Refrigerator
Laundry Electric Dryer Hookup, Outside, Washer Hookup
Exterior
Exterior Feature Other, Private Mailbox, Sliding Doors
Parking Features Circular Driveway, Off Street
Utilities Available Cable Available, Electricity Connected, Phone Available, Public, Sewer Connected, Street Lights, Water Connected
Roof Type Shingle
Porch Covered, Front Porch, Porch, Screened
Garage false
Private Pool No
Building
Story 1
Entry Level One
Foundation Slab
Lot Size Range 0 to less than 1/4
Sewer Public Sewer
Water None
Structure Type Block
New Construction false
Construction Status Inspections
Others
Senior Community No
Ownership Fee Simple
Acceptable Financing Cash, Conventional, FHA, VA Loan
Listing Terms Cash, Conventional, FHA, VA Loan
Special Listing Condition None
Read Less Info
Want to know what your home might be worth? Contact us for a FREE valuation!

Our team is ready to help you sell your home for the highest possible price ASAP

© 2024 My Florida Regional MLS DBA Stellar MLS. All Rights Reserved.
Bought with EXP REALTY LLC




