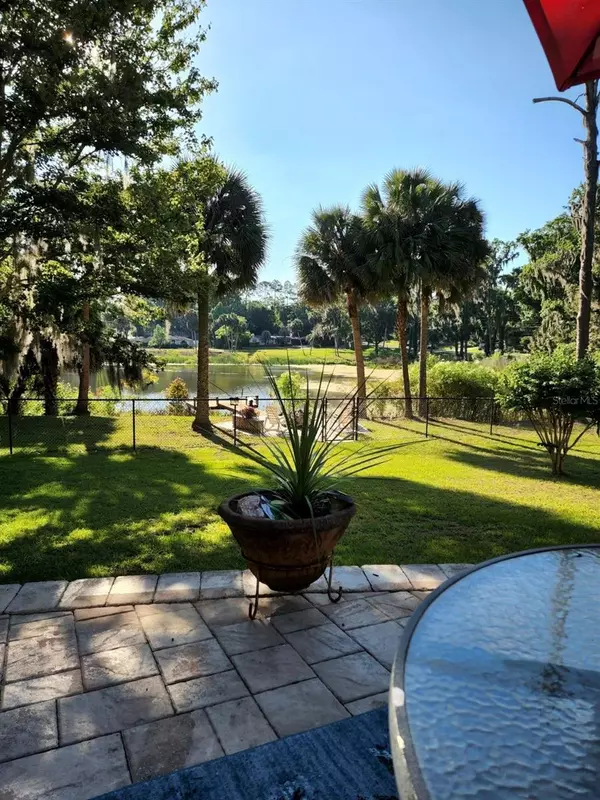For more information regarding the value of a property, please contact us for a free consultation.
Key Details
Sold Price $380,000
Property Type Single Family Home
Sub Type Single Family Residence
Listing Status Sold
Purchase Type For Sale
Square Footage 2,919 sqft
Price per Sqft $130
Subdivision Gwen Lake Estates Sub
MLS Listing ID GC521090
Sold Date 12/27/24
Bedrooms 4
Full Baths 3
Construction Status Appraisal,Financing,Inspections
HOA Y/N No
Originating Board Stellar MLS
Year Built 1958
Annual Tax Amount $3,530
Lot Size 0.780 Acres
Acres 0.78
Property Description
Perfect multi-family home! Assumable 3.5% VA loan!!! Price reduction!!! Come see the details and storage in this quality built home!
Welcome home to Gwen Lake! Beautiful brick home, immaculately kept, spacious, and gorgeous vinyl chain link fenced backyard. Drive up and enjoy the circular drive, well-manicured lawn, double carport & 1-car garage. The backyard features a dock on Gwen Lake, paver patio, and a large screened porch with hot tub! Quiet neighborhood.
The home has space for everyone and all living areas are on one level.
This home features extensive crown moulding and numerous built-ins. Storage is plentiful in this home! There is also an attic for additional storage and a large storage building outside that has power to it.
There is an additional Master suite w/spa & lakeview off the open kitchen that features natural gas cooktop, wall oven, dishwasher and breakfast area. This spacious home also features a great room with fireplace, separate dining, office, and 3 additional bedrooms, including a master bedroom & 2 baths.
No need to worry about the AC, its brand new and it comes with a transferable warranty! There is a 2nd AC that has been serviced regularly. Home is already set for a whole home generator.
Come explore this home and enjoy peaceful living while being close to everything Lake City has to offer.
Location
State FL
County Columbia
Community Gwen Lake Estates Sub
Zoning RSF-1
Interior
Interior Features Ceiling Fans(s), Eat-in Kitchen
Heating Central
Cooling Central Air
Flooring Laminate, Wood
Fireplace true
Appliance Dishwasher, Dryer, Refrigerator, Washer
Laundry Inside
Exterior
Exterior Feature Other
Fence Chain Link
Utilities Available BB/HS Internet Available
View Water
Roof Type Shingle
Garage false
Private Pool No
Building
Entry Level Two
Foundation Block, Brick/Mortar
Lot Size Range 1/2 to less than 1
Sewer Public Sewer
Water Public
Structure Type Brick
New Construction false
Construction Status Appraisal,Financing,Inspections
Others
Senior Community No
Ownership Fee Simple
Acceptable Financing Assumable, Cash, Conventional, FHA, USDA Loan, VA Loan
Listing Terms Assumable, Cash, Conventional, FHA, USDA Loan, VA Loan
Special Listing Condition None
Read Less Info
Want to know what your home might be worth? Contact us for a FREE valuation!

Our team is ready to help you sell your home for the highest possible price ASAP

© 2025 My Florida Regional MLS DBA Stellar MLS. All Rights Reserved.
Bought with THURMOND REALTY LLC




