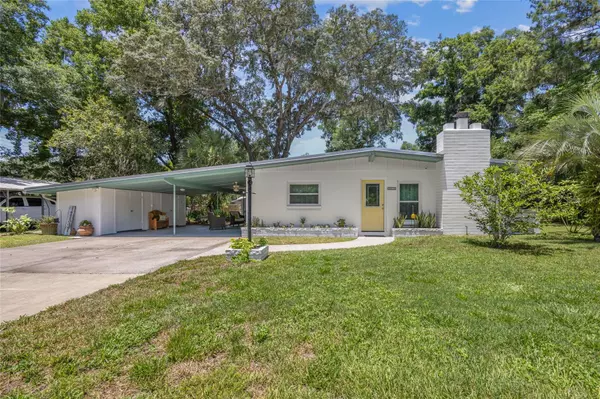For more information regarding the value of a property, please contact us for a free consultation.
Key Details
Sold Price $348,000
Property Type Single Family Home
Sub Type Single Family Residence
Listing Status Sold
Purchase Type For Sale
Square Footage 1,600 sqft
Price per Sqft $217
Subdivision Wimberly Estate
MLS Listing ID GC522354
Sold Date 12/27/24
Bedrooms 3
Full Baths 2
Construction Status No Contingency
HOA Y/N No
Originating Board Stellar MLS
Year Built 1959
Annual Tax Amount $2,683
Lot Size 0.530 Acres
Acres 0.53
Property Description
Welcome to your new home! This beautiful 3 bedroom, 2 bathroom home offers 1,600 sqft of living space on a picturesque, fully fenced, 0.53 acre lot. Enter the property through the custom gate and gaze at your expansive outdoor haven in the center of town featuring mature shade trees, a koi pond, and firepit. As you step through the front door, you will be impressed by the meticulously maintained and recently polished terrazzo flooring throughout the entire home. The spacious living room is on the right with a gas fireplace and plenty of room for gathering with family and friends. The kitchen, to the left, has been recently updated and offers a new built-in glass cooktop, new dishwasher, new refrigerator, wood cabinets, butcher block and stone countertops, and floating shelving with tile backsplash. You will love the walk-in pantry to store all your additional kitchen supplies. The kitchen flows into the spacious dining room where you can host family dinners and get togethers for years to come. The space is filled with natural light coming in through the sliding glass doors that take you out to the large carport which doubles as a covered porch and entertaining space, with a lovely view out to the backyard. Down the hall you will find a recently renovated guest bathroom with double vanities and custom tiled shower. The secondary bedrooms have sizable closets and are just across the hall from the guest bathroom. The generously sized primary bedroom is at the back of the home. It has a built-in closet as well as an en-suite bathroom that has been recently renovated and features a beautiful vanity and a custom tiled tub-shower combo. The laundry room is easily accessible just across the carport in an attached closet with ample storage space. The newer metal roof (2019) and HVAC system (2018) will definitely keep your home cool on those hot summer days. An additional stand-alone steel shed, added in 2021, provides additional storage at the back of the property. There is also a free-standing metal carport that accommodates two vehicles, or a boat, camper or anything else you'd like to store there. Take your gardening skills to a higher level with the built-in flower beds at the front of the house, along with raised garden beds, blueberry bushes, and multiple fruit trees including persimmon, banana, fig, and loquat around the property. Enjoy worry-free living with a newer water heater (2018), new plumbing (2021), new windows (2020), upgraded electrical (2017), and NO HOA. This fantastic home is only an 8 minute drive from UF, and just around the corner from grocery stores, shopping, and dining. Don't miss out on this great opportunity—schedule your private showing today!
Location
State FL
County Alachua
Community Wimberly Estate
Zoning RSF1
Interior
Interior Features Ceiling Fans(s), Eat-in Kitchen, Primary Bedroom Main Floor, Thermostat
Heating Central, Electric, Heat Pump
Cooling Central Air
Flooring Terrazzo
Fireplaces Type Gas
Fireplace true
Appliance Dishwasher, Disposal, Refrigerator
Laundry Electric Dryer Hookup, In Garage, Laundry Closet, Washer Hookup
Exterior
Exterior Feature Lighting, Private Mailbox, Rain Gutters, Sliding Doors, Storage
Parking Features Driveway, Ground Level, Workshop in Garage
Fence Fenced, Wood
Utilities Available BB/HS Internet Available, Cable Connected, Electricity Connected, Fiber Optics, Fire Hydrant, Phone Available, Propane, Street Lights, Water Connected
Roof Type Metal
Porch Covered, Side Porch
Garage false
Private Pool No
Building
Lot Description Cleared, Corner Lot, Landscaped, Level, Street Dead-End, Paved
Story 1
Entry Level One
Foundation Slab
Lot Size Range 1/2 to less than 1
Sewer Septic Tank
Water Public
Structure Type Block
New Construction false
Construction Status No Contingency
Schools
Elementary Schools Glen Springs Elementary School-Al
Middle Schools Westwood Middle School-Al
High Schools Gainesville High School-Al
Others
Senior Community No
Ownership Fee Simple
Acceptable Financing Cash, Conventional, FHA, VA Loan
Listing Terms Cash, Conventional, FHA, VA Loan
Special Listing Condition None
Read Less Info
Want to know what your home might be worth? Contact us for a FREE valuation!

Our team is ready to help you sell your home for the highest possible price ASAP

© 2025 My Florida Regional MLS DBA Stellar MLS. All Rights Reserved.
Bought with PEPINE REALTY




